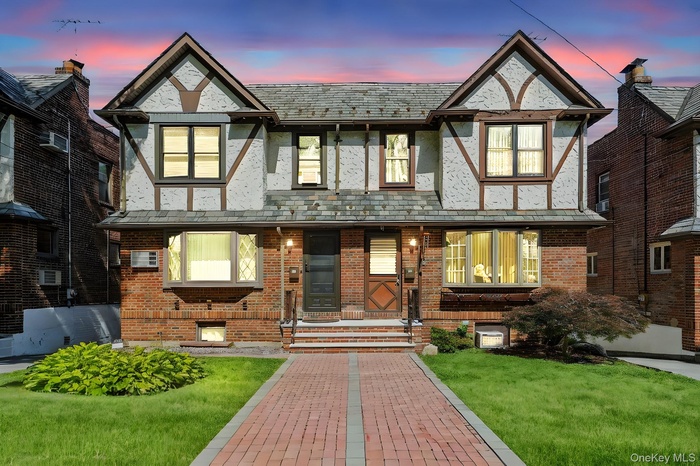Property
| Ownership: | For Sale |
|---|---|
| Type: | Single Family |
| Rooms: | 5 |
| Bedrooms: | 3 BR |
| Bathrooms: | 2 |
| Pets: | Pets No |
| Lot Size: | 0.06 Acres |
Financials
Listing Courtesy of Howard Hanna Rand Realty
Welcome to this stately English Tudor nestled in the highly sought after Indian Village neighborhood.

- Welcome to 1245 Rhinelander Ave!
- Nestled in the highly sought-after Indian Village
- Living Room-Virtually Staged
- Living Room-Virtually Staged
- Living Room - Virtually Staged
- Living Room - Virtually Staged
- Formal Dining Room-Virtually Staged
- Formal Dining Room-Virtually Staged
- Great Balcony-Access sliders off the dining room- Virtually Staged
- Balcony is virtually staged
- Kitchen with backsplash, brown cabinets, appliances with stainless steel finishes, light stone counters, and light tile patterned floors
- Kitchen featuring appliances with stainless steel finishes, under cabinet range hood, light stone counters, light tile patterned floors, and brown cab
- Kitchen with appliances with stainless steel finishes, backsplash, light stone countertops, light tile patterned floors, and brown cabinetry
- Upstairs Master Bedroom - Virtually Staged
- Upstairs Master Bedroom - Virtually Staged
- Second Bedroom - Virtually Staged
- Second Bedroom - Virtually Staged
- Third Bedroom - Virtually Staged
- Third Bedroom - Virtually Staged
- Upstairs Hall Bathroom
- Upstairs Hall Bathroom
- Upstairs Hall Bathroom
- Lower Level Family Room. Virtually Staged
- Lower Level Laundry Area and Recreation Area - Virtually Staged
- Lower Level Recreation Area - Virtually Staged
- Lower Level Recreation Area - Virtually Staged
- Lower Level Bathroom
- Tudor house featuring a high end roof, brick siding, a chimney, and a front yard
- English style home featuring a chimney, a high end roof, brick siding, a front yard, and stucco siding
- Tudor house with a high end roof, stucco siding, and brick siding
- View of property
- View of floor plan / room layout
- View of floor plan / room layout
- View of property floor plan
Description
Welcome to this stately English Tudor nestled in the highly sought-after Indian Village neighborhood. Brimming with charm and character, this semi-attached home makes a memorable first impression with its rustic wood front door and timeless curb appeal. Step inside to a welcoming foyer that leads to a sun-drenched living room featuring gleaming hardwood floors, a classic brick wood-burning fireplace, and an elegant bay window that floods the space with natural light. The formal dining room is adorned with an ornate chandelier and sliding doors that open to your private balcony, perfect for seamless indoor-outdoor entertaining. The thoughtfully designed galley kitchen offers granite countertops, oak cabinetry, and stainless steel appliances for a stylish and functional workspace. Upstairs, you’ll find three comfortable bedrooms and a beautifully updated hall bath. The lower level includes a walk-out basement that provides flexible space ideal for a family room, game area, or home office, plus a dedicated laundry area. A private shared driveway offers ample parking. Enjoy the convenience of being just a short stroll to shopping, dining, schools, libraries, hospitals, and parks with easy access to trains, buses, and major highways. This is a rare opportunity to own a home that perfectly balances classic character with modern comforts in one of the area's most desirable locations.
Virtual Tour: https://vimeo.com/1115857138
Amenities
- Bay Window(s)
- Curbs
- Dishwasher
- Dryer
- Eat-in Kitchen
- Electricity Connected
- Entrance Foyer
- Formal Dining
- Level
- Living Room
- Mailbox
- Near Public Transit
- Near School
- Near Shops
- Neighborhood
- Oven
- Park
- Playground
- Refrigerator
- Sewer Connected
- Sidewalks
- Trash Collection Public
- Washer
- Washer/Dryer Hookup
- Water Connected
- Wood Burning

All information furnished regarding property for sale, rental or financing is from sources deemed reliable, but no warranty or representation is made as to the accuracy thereof and same is submitted subject to errors, omissions, change of price, rental or other conditions, prior sale, lease or financing or withdrawal without notice. International currency conversions where shown are estimates based on recent exchange rates and are not official asking prices.
All dimensions are approximate. For exact dimensions, you must hire your own architect or engineer.