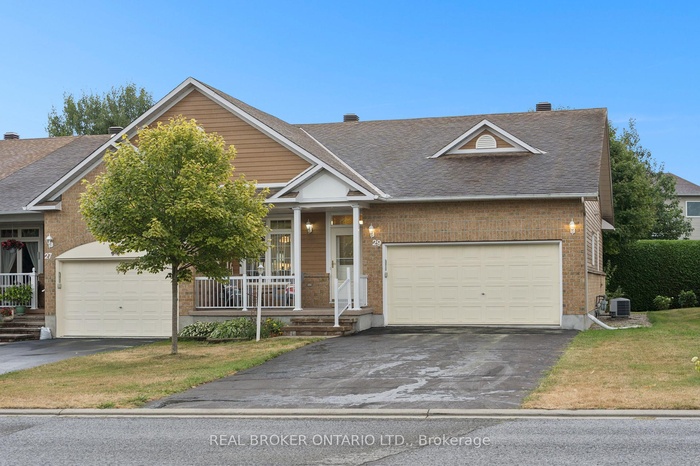Property
| Ownership: | For Sale |
|---|---|
| Type: | Unknown |
| Bedrooms: | 4 BR |
| Bathrooms: | 3 |
| Pets: | Pets No |
Financials
DescriptionWelcome to 29 Sable Run Drive in Stittsville a spacious semi-detached bungalow in a sought-after, family-friendly neighbourhood. The main floor features well-defined living spaces, including a galley-style kitchen with a bright breakfast nook, a dining room that flows into the living room, and sliding doors that lead to a back deck with outdoor dining. The living room boasts a vaulted ceiling, crown moulding, and a cozy gas fireplace. Durable vinyl flooring and a tiled entry make maintenance easy. The primary suite offers a walk-in closet and ensuite with double vanity, soaker tub, and tiled shower, while a second bedroom and full bath complete this level. Convenient main floor laundry adds function. Downstairs, discover a large rec room, two additional bedrooms (one with a walk-in closet), and another full bathroom. Enjoy easy-care front and backyards, plus an attached two-car garage and private driveway. Perfect for downsizers or families seeking comfort and convenience in a welcoming community.Virtual Tour: https://sites.ardentmediagroup.ca/29sablerundriveAmenities- Natural Gas
Welcome to 29 Sable Run Drive in Stittsville a spacious semi-detached bungalow in a sought-after, family-friendly neighbourhood. The main floor features well-defined living spaces, including a galley-style kitchen with a bright breakfast nook, a dining room that flows into the living room, and sliding doors that lead to a back deck with outdoor dining. The living room boasts a vaulted ceiling, crown moulding, and a cozy gas fireplace. Durable vinyl flooring and a tiled entry make maintenance easy. The primary suite offers a walk-in closet and ensuite with double vanity, soaker tub, and tiled shower, while a second bedroom and full bath complete this level. Convenient main floor laundry adds function. Downstairs, discover a large rec room, two additional bedrooms (one with a walk-in closet), and another full bathroom. Enjoy easy-care front and backyards, plus an attached two-car garage and private driveway. Perfect for downsizers or families seeking comfort and convenience in a welcoming community.
Virtual Tour: https://sites.ardentmediagroup.ca/29sablerundrive
- Natural Gas
Welcome to 29 Sable Run Drive in Stittsville a spacious semi detached bungalow in a sought after, family friendly neighbourhood.
DescriptionWelcome to 29 Sable Run Drive in Stittsville a spacious semi-detached bungalow in a sought-after, family-friendly neighbourhood. The main floor features well-defined living spaces, including a galley-style kitchen with a bright breakfast nook, a dining room that flows into the living room, and sliding doors that lead to a back deck with outdoor dining. The living room boasts a vaulted ceiling, crown moulding, and a cozy gas fireplace. Durable vinyl flooring and a tiled entry make maintenance easy. The primary suite offers a walk-in closet and ensuite with double vanity, soaker tub, and tiled shower, while a second bedroom and full bath complete this level. Convenient main floor laundry adds function. Downstairs, discover a large rec room, two additional bedrooms (one with a walk-in closet), and another full bathroom. Enjoy easy-care front and backyards, plus an attached two-car garage and private driveway. Perfect for downsizers or families seeking comfort and convenience in a welcoming community.Virtual Tour: https://sites.ardentmediagroup.ca/29sablerundriveAmenities- Natural Gas
Welcome to 29 Sable Run Drive in Stittsville a spacious semi-detached bungalow in a sought-after, family-friendly neighbourhood. The main floor features well-defined living spaces, including a galley-style kitchen with a bright breakfast nook, a dining room that flows into the living room, and sliding doors that lead to a back deck with outdoor dining. The living room boasts a vaulted ceiling, crown moulding, and a cozy gas fireplace. Durable vinyl flooring and a tiled entry make maintenance easy. The primary suite offers a walk-in closet and ensuite with double vanity, soaker tub, and tiled shower, while a second bedroom and full bath complete this level. Convenient main floor laundry adds function. Downstairs, discover a large rec room, two additional bedrooms (one with a walk-in closet), and another full bathroom. Enjoy easy-care front and backyards, plus an attached two-car garage and private driveway. Perfect for downsizers or families seeking comfort and convenience in a welcoming community.
Virtual Tour: https://sites.ardentmediagroup.ca/29sablerundrive
- Natural Gas
All information furnished regarding property for sale, rental or financing is from sources deemed reliable, but no warranty or representation is made as to the accuracy thereof and same is submitted subject to errors, omissions, change of price, rental or other conditions, prior sale, lease or financing or withdrawal without notice. International currency conversions where shown are estimates based on recent exchange rates and are not official asking prices.
All dimensions are approximate. For exact dimensions, you must hire your own architect or engineer.
