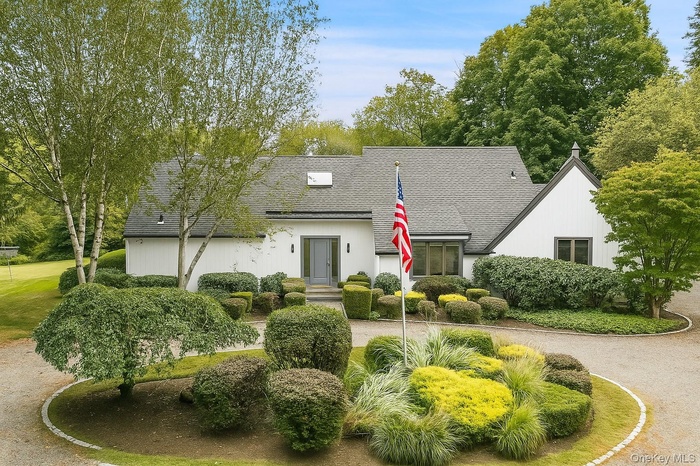Property
| Ownership: | For Sale |
|---|---|
| Type: | Single Family |
| Rooms: | 8 |
| Bedrooms: | 4 BR |
| Bathrooms: | 3 |
| Pets: | Pets No |
| Lot Size: | 4.24 Acres |
Financials
Listing Courtesy of Ginnel Real Estate
Wonderful custom built contemporary home in the heart of historic Waccabuc !

- Virtually painted for inspiration
- Virtually painted and different roof option for inspiration
- Beautiful circular drive in front of 69 Mead
- Aerial view showing the pool and surrounding landscaping
- Beautifully landscape pool and entertainment area.
- 6
- Open, light, bright Living Room
- Dining Area open to living room and sun room
- Sun Room with doors to the pool
- 10
- First floor Primary Suite
- Primary Suite
- First floor Primary Bath
- First floor Primary Bath
- Office/first floor guest room
- First Floor full bath for guests.
- 17
- 18
- 19
- Four acres of property
- Wonderful Waccabuc location. Close to the Club and the trail to Lake Waccabuc
- 22
Description
Wonderful custom built contemporary home in the heart of historic Waccabuc! Sited on over 4 acres of meticulously landscaped grounds along desirable Mead Street, this exceptional home offers the perfect blend of privacy and convenience. Thoughtfully designed and beautifully maintained, it’s a true retreat just minutes from every convenience.
Features 4 bedrooms including a spacious first-floor primary suite, w/ dressing area and bath. Family room w/ fireplace and dining area open to a gorgeous light-filled sunroom. Beautiful in-ground pool surrounded by bucolic grounds and perfect for entertaining. Whole-house generator for year-round peace of mind. Conveniently located near schools, shopping, Metro North and highways and a short walk to Waccabuc Country Club! A rare opportunity to own a peaceful haven in one of the areas most sought-after locations. Award-winning John Jay School District. Don't miss this special home!
Amenities
- Accessible Bedroom
- Awnings
- Back Yard
- Ceiling Fan(s)
- Dishwasher
- Dryer
- Eat-in Kitchen
- Electricity Connected
- Entrance Foyer
- Family Room
- First Floor Bedroom
- First Floor Full Bath
- Formal Dining
- Front Yard
- Garden
- Granite Counters
- High ceiling
- Historic District
- Landscaped
- Level
- Master Downstairs
- Microwave
- Near Golf Course
- Near Public Transit
- Near School
- Near Shops
- Open Floorplan
- Oven
- Part Wooded
- Primary Bathroom
- Refrigerator
- Storage
- Washer

All information furnished regarding property for sale, rental or financing is from sources deemed reliable, but no warranty or representation is made as to the accuracy thereof and same is submitted subject to errors, omissions, change of price, rental or other conditions, prior sale, lease or financing or withdrawal without notice. International currency conversions where shown are estimates based on recent exchange rates and are not official asking prices.
All dimensions are approximate. For exact dimensions, you must hire your own architect or engineer.