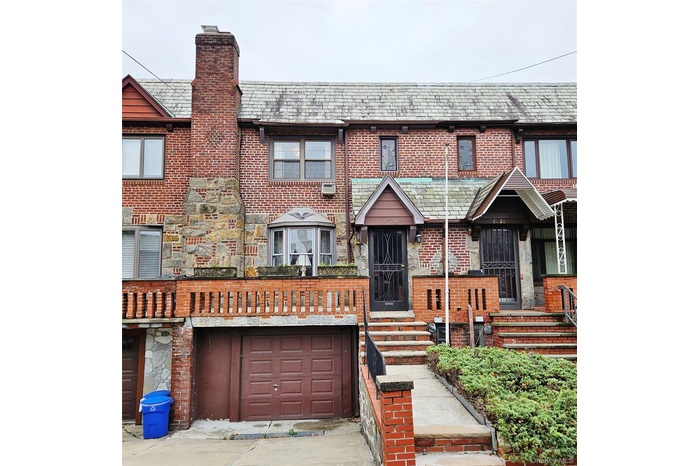Property
| Ownership: | For Sale |
|---|---|
| Type: | Single Family |
| Rooms: | 7 |
| Bedrooms: | 3 BR |
| Bathrooms: | 1½ |
| Pets: | No Pets Allowed |
| Lot Size: | 0.04 Acres |
Financials
Listing Courtesy of Coldwell Banker Kueber Realty
Don't miss out on this One Family Brick Tudor home with a welcoming front entry and patio area.

- View of front of house with a high end roof, brick siding, a garage, and a chimney
- View of patio / terrace
- Exterior view of brick siding
- View of office space
- Detailed view of a fireplace
- Unfurnished living room with radiator heating unit, stairs, dark wood finished floors, and a fireplace
- Stairs with wood-type flooring and crown molding
- Unfurnished room featuring arched walkways, an office area, ornamental molding, and wood finished floors
- Dining room featuring dark wood finished floors, a chandelier, and radiator heating unit
- Kitchen with tasteful backsplash, white appliances, ceiling fan, under cabinet range hood, and stone finish flooring
- Unfurnished room with radiator heating unit and light wood-style floors
- Spare room featuring radiator and dark wood-type flooring
- Empty room featuring radiator, dark wood-type flooring, and a wall mounted AC
- Empty room featuring radiator and dark wood-style flooring
- Full bathroom featuring tile walls and a wainscoted wall
- Living area featuring brick patterned flooring and wooden walls
- Living area featuring brick flooring and wooden walls
- Half bathroom featuring a wainscoted wall, wood walls, wallpapered walls, and brick patterned flooring
- Exterior view of brick siding
- View of rear terrace
- View of fenced backyard
- Rear view of property featuring brick siding, a patio, and a wooden deck
- View of driveway
Description
Don't miss out on this One Family Brick Tudor home with a welcoming front entry and patio area. Enter a formal living room with a wood-burning fireplace, a separate formal dining room, and a spacious kitchen—keeping original hardwood floors, wainscoting, built-ins, or stained-glass windows where possible.
2nd floor has 3 nice size bedrooms and a full bathroom, retaining original moldings and hardwood flooring.
Basement is finished space with laundry, storage, and recreational space/family room with half a bath.
This beautiful home also boasts a private garage and driveway, along with a private backyard for entertaining.
Located just moments away from The Shops at Atlas Park, for great retail, dining amenities. Excellent transportation with nearby bus lines, Q47, Q54, Q55 and M train approximately 1 mile away.
Amenities
- Back Yard
- Dishwasher
- Electricity Connected
- Garden
- Gas Oven
- Gas Range
- Living Room
- Natural Gas Connected
- Original Details
- Refrigerator
- Sewer Connected
- Trash Collection Public
- Washer
- Water Connected

All information furnished regarding property for sale, rental or financing is from sources deemed reliable, but no warranty or representation is made as to the accuracy thereof and same is submitted subject to errors, omissions, change of price, rental or other conditions, prior sale, lease or financing or withdrawal without notice. International currency conversions where shown are estimates based on recent exchange rates and are not official asking prices.
All dimensions are approximate. For exact dimensions, you must hire your own architect or engineer.