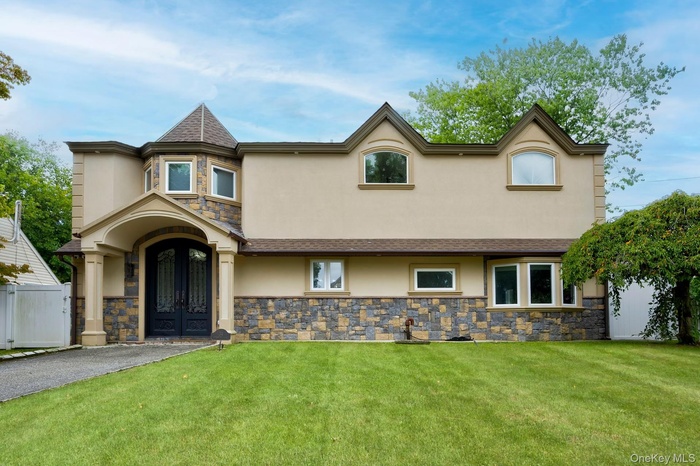Property
| Ownership: | For Sale |
|---|---|
| Type: | Single Family |
| Rooms: | 11 |
| Bedrooms: | 5 BR |
| Bathrooms: | 4 |
| Pets: | No Pets Allowed |
| Lot Size: | 0.28 Acres |
Financials
Listing Courtesy of 99 Acres Realty LLC
Welcome home to this sun drenched east facing colonial, where timeless character meets modern elegance originally built in 1948 and reimagined in 2022, this residence is perfectly situated on.

- View of front of property with stone siding, stucco siding, a front yard, and roof with shingles
- View of front of house with stone siding, stucco siding, and a gate
- Back of house featuring a yard, a patio, and a balcony
- Foyer featuring inlaid floor details, crown molding, recessed lighting, a baseboard heating unit, and tile patterned flooring
- Foyer featuring french doors, a baseboard radiator, recessed lighting, ornamental molding, and dark marble finish floors
- Entryway with inlaid floor details, french doors, a baseboard heating unit, arched walkways, and ornamental molding
- Kitchen with open shelves, appliances with stainless steel finishes, a breakfast bar area, hanging light fixtures, and light stone countertops
- Kitchen with wall chimney exhaust hood, stainless steel appliances, light stone counters, pendant lighting, and white cabinets
- Dining space featuring ornamental molding, recessed lighting, a baseboard heating unit, dark wood-style floors, and ceiling fan
- Dining space featuring ornamental molding, recessed lighting, dark wood-style flooring, stairway, and a ceiling fan
- Living area featuring ornamental molding, dark wood-type flooring, recessed lighting, and a ceiling fan
- Living room with plenty of natural light, ceiling fan, dark wood-style floors, crown molding, and recessed lighting
- Living area with crown molding, dark wood finished floors, a ceiling fan, recessed lighting, and a baseboard radiator
- Living room with ornamental molding, dark wood-style floors, ceiling fan, and recessed lighting
- Bathroom featuring a marble finish shower, vanity, and recessed lighting
- Bathroom with tile walls and curtained shower
- Bedroom featuring wood finished floors, crown molding, access to outside, a baseboard radiator, and ceiling fan
- 18
- Full bathroom featuring vanity, a stall shower, and tile walls
- Carpeted bedroom featuring baseboard heating, crown molding, recessed lighting, and a ceiling fan
- Bathroom featuring tile walls, double vanity, a baseboard heating unit, lofted ceiling, and light marble finish floors
- Full bath featuring a shower stall, double vanity, tile walls, lofted ceiling, and light marble finish floors
- Bedroom featuring carpet, ornamental molding, a baseboard radiator, a ceiling fan, and a baseboard heating unit
- Carpeted bedroom featuring ornamental molding, vaulted ceiling, a baseboard radiator, a closet, and ceiling fan
- Laundry area with crown molding, dark wood-type flooring, stacked washer / dryer, a chandelier, and recessed lighting
- View of subject property
- View from above of property with a tree filled landscape
- View of property exterior with a wooden deck
- Back of house featuring a gate, a patio area, roof with shingles, and a yard
- Aerial view of residential area
- Aerial view of residential area
- Aerial overview of property's location
Description
Welcome home to this sun-drenched east facing colonial, where timeless character meets modern elegance originally built in 1948 and reimagined in 2022, this residence is perfectly situated on .28acre lot and offers approximately 2500 sqft of thoughtfully designed living space.
The first floor features a bright chef’s kitchen with quartz countertops, island with waterfall, farm sink and top-of-the-line appliances, living room and dining room, 1 bedroom currently used as family room and 2 full bathrooms for added convenience.
Upstairs includes master suite with custom walkin closet and bathroom with jacuzzi and shower, 3 generously sized bedrooms and 1 full bathroom.
Additional features: security cameras and system, modern finishes, and ADT security system. This home is zoned to have a Pool Pass to the Levittown Community Pool with no cost.
Amenities
- Chefs Kitchen
- Dishwasher
- Dryer
- Electricity Connected
- ENERGY STAR Qualified Appliances
- ENERGY STAR Qualified Door(s)
- Entrance Foyer
- First Floor Bedroom
- Kitchen Island
- Microwave
- Open Kitchen
- Quartz/Quartzite Counters
- Refrigerator
- Sewer Connected
- Stainless Steel Appliance(s)
- Walk-In Closet(s)
- Washer

All information furnished regarding property for sale, rental or financing is from sources deemed reliable, but no warranty or representation is made as to the accuracy thereof and same is submitted subject to errors, omissions, change of price, rental or other conditions, prior sale, lease or financing or withdrawal without notice. International currency conversions where shown are estimates based on recent exchange rates and are not official asking prices.
All dimensions are approximate. For exact dimensions, you must hire your own architect or engineer.