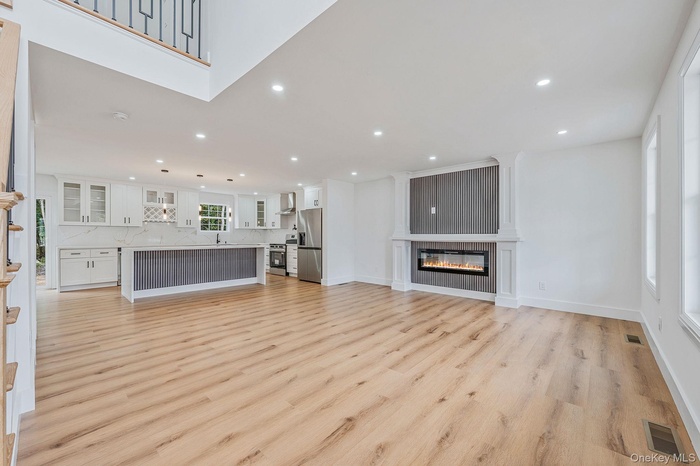Property
| Ownership: | For Sale |
|---|---|
| Type: | Single Family |
| Rooms: | 10 |
| Bedrooms: | 4 BR |
| Bathrooms: | 2½ |
| Pets: | No Pets Allowed |
| Lot Size: | 0.46 Acres |
Financials
Price:$749,999
Listing Courtesy of Signature Premier Properties
Welcome to 37 Lakeview Drive !

- Unfurnished living room with a fireplace, light wood-type flooring, and recessed lighting
- View of front of property featuring roof with shingles, a front lawn, and a porch
- View of front of home with roof with shingles, a front lawn, a porch, and asphalt driveway
- Stairway with recessed lighting and wood finished floors
- Unfurnished living room featuring stairs, light wood-style floors, and recessed lighting
- Unfurnished living room featuring stairway, recessed lighting, and light wood-style floors
- Unfurnished living room with light wood-style flooring, a glass covered fireplace, and recessed lighting
- Kitchen with glass insert cabinets, a center island, stainless steel appliances, light stone countertops, and white cabinets
- Kitchen featuring glass insert cabinets, appliances with stainless steel finishes, white cabinets, pendant lighting, and recessed lighting
- Kitchen featuring stainless steel microwave, a kitchen island, pendant lighting, light stone counters, and open floor plan
- Unfurnished room with light wood-style floors, recessed lighting, and washer / dryer
- Kitchen featuring glass insert cabinets, hanging light fixtures, white cabinets, light stone countertops, and tasteful backsplash
- Laundry room featuring washer and dryer and tile patterned flooring
- Half bathroom with vanity, tile walls, a wainscoted wall, and dark tile patterned flooring
- Bathroom featuring vanity and tile walls
- Stairs featuring wood finished floors and recessed lighting
- Corridor with an upstairs landing, wood finished floors, and recessed lighting
- Spare room featuring light wood-type flooring, recessed lighting, and high vaulted ceiling
- Spare room featuring light wood-type flooring, recessed lighting, and high vaulted ceiling
- Unfurnished bedroom featuring high vaulted ceiling, light wood-type flooring, a spacious closet, ensuite bath, and recessed lighting
- Walk in closet featuring wood finished floors
- Bathroom featuring a marble finish shower, double vanity, stone wall, tile walls, and recessed lighting
- Unfurnished room with wood finished floors and recessed lighting
- Unfurnished bedroom featuring light wood finished floors and recessed lighting
- Empty room featuring recessed lighting and light wood-style floors
- Unfurnished bedroom with light wood-type flooring, recessed lighting, and a closet
- Spare room featuring light wood-type flooring and recessed lighting
- Unfurnished room featuring light wood-style floors and recessed lighting
- Bathroom featuring enclosed tub / shower combo, vanity, and tile walls
- View of garage
- Garage with a garage door opener and recessed lighting
- Unfinished below grade area featuring stairs and heating unit
- View of unfinished basement
- Basement featuring heating unit
- Traditional-style house with a garage, driveway, a front lawn, a porch, and roof with shingles
- Aerial view of property and surrounding area featuring a forest
- View of front of home featuring a shingled roof, a front lawn, driveway, a garage, and covered porch
- Rear view of property featuring a yard
- Back of property featuring view of wooded area
- View of subject property featuring a heavily wooded area
- View from above of property with a forest
- Bird's eye view of a heavily wooded area
- View of front facade with roof with shingles, a front yard, driveway, and a garage
Description
Welcome to 37 Lakeview Drive! This brand-new 2025 Colonial has been crafted with modern luxury and timeless design. The door opens to a grand foyer with an open-concept and a ton of natural sun light. The built-in electric fireplace, recessed lighting, and seamless flow set the tone for both intimate evenings and vibrant gatherings. At the heart of the home, the chef’s kitchen shines with an 8-foot waterfall center island, soft-closing cabinetry, quartz countertops, built-in wine cooler, farm sink, stainless steel appliances, pot filler, and gas cooking—every detail designed for both function and beauty. A stylish half bath and a convenient laundry room with washer and dryer complete the main level. Sliding glass doors extend your living space to a spacious backyard, perfect for entertaining or quiet retreat. Downstairs, a full basement with 8-foot ceilings and outside entrance offers endless possibilities—whether you envision a home gym, media room, or extra living space. Upstairs, discover 4 spacious bedrooms and 2 full baths. The primary suite is a sanctuary of its own, featuring a spa-inspired ensuite with dual vanities and refined finishes. The home also includes a 1-car garage, Trex front porch, and the assurance of spray foam insulation throughout for ultimate energy efficiency. 2-zone central air for comfort year-round. Located in the Longwood School District. Next door you have 39 Lakeview Drive as well a brand-new Colonial also available for sale—a rare chance to live alongside family or friends in two truly special homes. This pristine new build is more than just a house—it’s a statement of style, comfort, and possibility. A one-of-a-kind opportunity awaits you at Lakeview Drive! Your dream home is calling your name! The lawn has been professionally photoshopped.
Virtual Tour: https://my.matterport.com/show/?m=HWAJrcK8gKa&mls=1
Amenities
- Breakfast Bar
- Cathedral Ceiling(s)
- Chandelier
- Chefs Kitchen
- Double Vanity
- Eat-in Kitchen
- Electric
- Entrance Foyer
- High ceiling
- Kitchen Island
- Open Floorplan
- Open Kitchen
- Primary Bathroom
- Propane
- Quartz/Quartzite Counters
- Recessed Lighting
- Stainless Steel Appliance(s)
- Washer/Dryer Hookup

All information furnished regarding property for sale, rental or financing is from sources deemed reliable, but no warranty or representation is made as to the accuracy thereof and same is submitted subject to errors, omissions, change of price, rental or other conditions, prior sale, lease or financing or withdrawal without notice. International currency conversions where shown are estimates based on recent exchange rates and are not official asking prices.
All dimensions are approximate. For exact dimensions, you must hire your own architect or engineer.