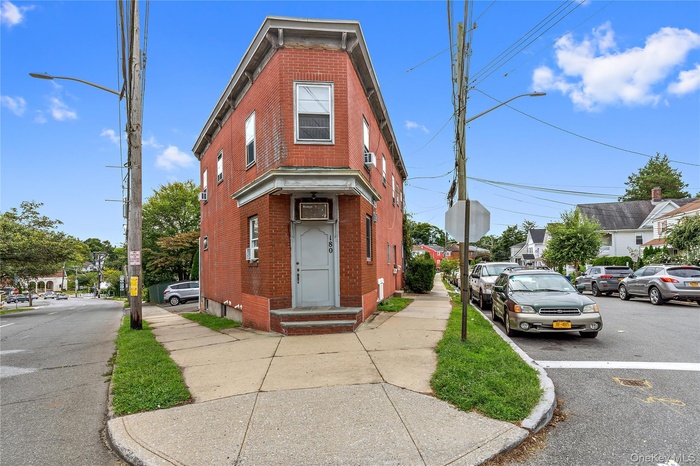Property
| Ownership: | For Sale |
|---|---|
| Type: | Unknown |
| Bedrooms: | 4 BR |
| Bathrooms: | 4 |
| Pets: | Pets No |
| Lot Size: | 0.06 Acres |
Financials
Listing Courtesy of Compass Greater NY, LLC
Turn Key Multi Family Home in Port Chester with 4 parking spots !

- View of front facade with brick siding and uncovered parking
- View of front facade with brick siding and uncovered parking
- View of street with street lighting
- View of street with street lighting
- 5
- 6
- View of property exterior featuring fence and brick siding
- View of property exterior featuring fence and brick siding
- View of home's exterior with brick siding and a garage
- View of home's exterior with brick siding and a garage
- Kitchen with radiator heating unit, freestanding refrigerator, a center island, and plenty of natural light
- Kitchen with radiator heating unit, freestanding refrigerator, a center island, and plenty of natural light
- Kitchen featuring a center island, appliances with stainless steel finishes, under cabinet range hood, a sink, and backsplash
- Kitchen featuring a center island, appliances with stainless steel finishes, under cabinet range hood, a sink, and backsplash
- Kitchen featuring dark brown cabinetry, a kitchen breakfast bar, under cabinet range hood, stainless steel appliances, and open floor plan
- Kitchen featuring dark brown cabinetry, a kitchen breakfast bar, under cabinet range hood, stainless steel appliances, and open floor plan
- Living area with visible vents and light wood-style flooring
- Living area with visible vents and light wood-style flooring
- Living area featuring light wood finished floors
- Living area featuring light wood finished floors
- Bathroom featuring vanity, tile patterned flooring, a wainscoted wall, toilet, and tile walls
- Bathroom featuring vanity, tile patterned flooring, a wainscoted wall, toilet, and tile walls
- Bedroom featuring baseboards, light wood finished floors, cooling unit, and a textured ceiling
- Bedroom featuring baseboards, light wood finished floors, cooling unit, and a textured ceiling
- Bedroom with a closet, wood finished floors, and a textured ceiling
- Bedroom with a closet, wood finished floors, and a textured ceiling
- Kitchen featuring tasteful backsplash, freestanding refrigerator, under cabinet range hood, stainless steel gas range oven, and light stone counters
- Kitchen featuring tasteful backsplash, freestanding refrigerator, under cabinet range hood, stainless steel gas range oven, and light stone counters
- Kitchen with a sink, under cabinet range hood, light stone countertops, decorative backsplash, and stainless steel appliances
- Kitchen with a sink, under cabinet range hood, light stone countertops, decorative backsplash, and stainless steel appliances
- Dining space featuring light wood-style flooring
- Dining space featuring light wood-style flooring
- Office space with ornamental molding and light wood-style flooring
- Office space with ornamental molding and light wood-style flooring
- Bedroom featuring visible vents
- Bedroom featuring visible vents
- Bathroom with tile walls, toilet, and vanity
- Bathroom with tile walls, toilet, and vanity
- Kitchen featuring freestanding refrigerator, black microwave, under cabinet range hood, stainless steel gas range, and a baseboard radiator
- Kitchen featuring freestanding refrigerator, black microwave, under cabinet range hood, stainless steel gas range, and a baseboard radiator
- Living room with baseboards and a baseboard heating unit
- Living room with baseboards and a baseboard heating unit
- Living area with baseboards and cooling unit
- Living area with baseboards and cooling unit
- Bedroom with a baseboard heating unit
- Bedroom with a baseboard heating unit
- Half bathroom with toilet, tile walls, a baseboard radiator, vanity, and wainscoting
- Half bathroom with toilet, tile walls, a baseboard radiator, vanity, and wainscoting
- Unfurnished room with dark wood-style flooring, baseboards, and visible vents
- Unfurnished room with dark wood-style flooring, baseboards, and visible vents
- Empty room featuring visible vents, baseboards, and dark wood finished floors
- Empty room featuring visible vents, baseboards, and dark wood finished floors
- Bathroom featuring tiled shower, tile walls, a sink, and toilet
- Bathroom featuring tiled shower, tile walls, a sink, and toilet
- Utilities with water heater
- Utilities with water heater
- View of utilities
- View of utilities
- Details with electric meter and brick siding
- Details with electric meter and brick siding
Description
Turn Key Multi Family Home in Port Chester with 4 parking spots! Three apartments, basement/storage. All separate on demand Navien Heaters. Close to NYS Thruway, CT and walking distance to bus stops, shopping, and restaurants. Great Investment!
Amenities
- Granite Counters
- Pantry
- Trash Collection Public

All information furnished regarding property for sale, rental or financing is from sources deemed reliable, but no warranty or representation is made as to the accuracy thereof and same is submitted subject to errors, omissions, change of price, rental or other conditions, prior sale, lease or financing or withdrawal without notice. International currency conversions where shown are estimates based on recent exchange rates and are not official asking prices.
All dimensions are approximate. For exact dimensions, you must hire your own architect or engineer.