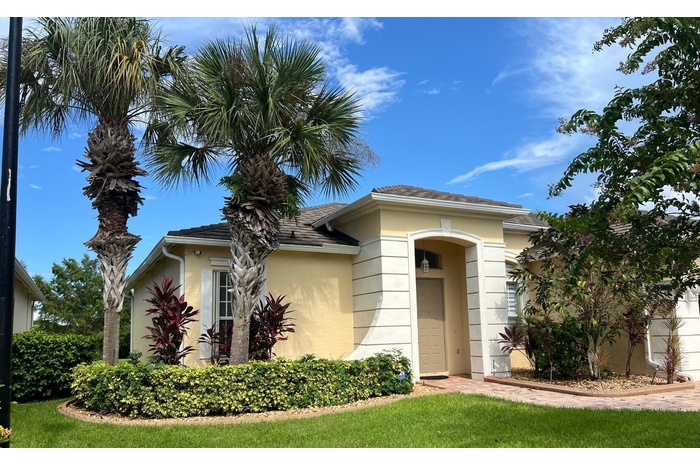Property
| Ownership: | Single Family |
|---|---|
| Type: | Single Family |
| Bedrooms: | 3 BR |
| Bathrooms: | 2 |
| Pets: | Pets Case By Case |
| Area: | 7500 sq ft |
FinancialsPrice:$487,700
Price:$487,700
Listing Courtesy of Deep Blue Realty, LLC
DescriptionGorgeous renovated home 3BR/2BA, Studio and 2-Car Garage in a gated community. This highly sought-after home features BRAND-NEW 2024 Roof, expanded brick-paver driveway three-vehicle-space and elegant ceramic tile flooring throughout entire home. Kitchen with custom wood cabinetry, granite countertops, slide-out shelving, and spacious dining area. Updated bathrooms with modern finishes, Master bedroom and family room that offer seamless access to screened porch with power blinds. With low HOA fee, accordion shutters and paved patio that provides space for potential pool installation. this home truly has it all. Exterior enhancements include tasteful landscape concrete edging enhancing its curb appeal. Conveniently located near schools and shopping centers, this property is a must see.
Unbranded Virtual Tour: https://www.propertypanorama.com/321-SW-Lake-Forest-Way-Saint-Lucie-West-FL-34986/unbrandedAmenities- Auto Garage Open
- Cable
- Central
- Clubhouse
- Common Areas
- Dishwasher
- Disposal
- Dryer
- Electric
- Family
- Fire Alarm
- Fitness Center
- Gas Natural
- Lake
- Lawn Care
- Microwave
- Picnic Area
- Pool
- Public Sewer
- Public Water
- Range - Electric
- Refrigerator
- Smoke Detector
- Storm Shutters
- Street Lights
- Washer
- Water Heater - Gas
Gorgeous renovated home 3BR/2BA, Studio and 2-Car Garage in a gated community. This highly sought-after home features BRAND-NEW 2024 Roof, expanded brick-paver driveway three-vehicle-space and elegant ceramic tile flooring throughout entire home. Kitchen with custom wood cabinetry, granite countertops, slide-out shelving, and spacious dining area. Updated bathrooms with modern finishes, Master bedroom and family room that offer seamless access to screened porch with power blinds. With low HOA fee, accordion shutters and paved patio that provides space for potential pool installation. this home truly has it all. Exterior enhancements include tasteful landscape concrete edging enhancing its curb appeal. Conveniently located near schools and shopping centers, this property is a must see.
Unbranded Virtual Tour: https://www.propertypanorama.com/321-SW-Lake-Forest-Way-Saint-Lucie-West-FL-34986/unbranded
Unbranded Virtual Tour: https://www.propertypanorama.com/321-SW-Lake-Forest-Way-Saint-Lucie-West-FL-34986/unbranded
- Auto Garage Open
- Cable
- Central
- Clubhouse
- Common Areas
- Dishwasher
- Disposal
- Dryer
- Electric
- Family
- Fire Alarm
- Fitness Center
- Gas Natural
- Lake
- Lawn Care
- Microwave
- Picnic Area
- Pool
- Public Sewer
- Public Water
- Range - Electric
- Refrigerator
- Smoke Detector
- Storm Shutters
- Street Lights
- Washer
- Water Heater - Gas
Gorgeous renovated home 3BR 2BA, Studio and 2 Car Garage in a gated community.
DescriptionGorgeous renovated home 3BR/2BA, Studio and 2-Car Garage in a gated community. This highly sought-after home features BRAND-NEW 2024 Roof, expanded brick-paver driveway three-vehicle-space and elegant ceramic tile flooring throughout entire home. Kitchen with custom wood cabinetry, granite countertops, slide-out shelving, and spacious dining area. Updated bathrooms with modern finishes, Master bedroom and family room that offer seamless access to screened porch with power blinds. With low HOA fee, accordion shutters and paved patio that provides space for potential pool installation. this home truly has it all. Exterior enhancements include tasteful landscape concrete edging enhancing its curb appeal. Conveniently located near schools and shopping centers, this property is a must see.
Unbranded Virtual Tour: https://www.propertypanorama.com/321-SW-Lake-Forest-Way-Saint-Lucie-West-FL-34986/unbrandedAmenities- Auto Garage Open
- Cable
- Central
- Clubhouse
- Common Areas
- Dishwasher
- Disposal
- Dryer
- Electric
- Family
- Fire Alarm
- Fitness Center
- Gas Natural
- Lake
- Lawn Care
- Microwave
- Picnic Area
- Pool
- Public Sewer
- Public Water
- Range - Electric
- Refrigerator
- Smoke Detector
- Storm Shutters
- Street Lights
- Washer
- Water Heater - Gas
Gorgeous renovated home 3BR/2BA, Studio and 2-Car Garage in a gated community. This highly sought-after home features BRAND-NEW 2024 Roof, expanded brick-paver driveway three-vehicle-space and elegant ceramic tile flooring throughout entire home. Kitchen with custom wood cabinetry, granite countertops, slide-out shelving, and spacious dining area. Updated bathrooms with modern finishes, Master bedroom and family room that offer seamless access to screened porch with power blinds. With low HOA fee, accordion shutters and paved patio that provides space for potential pool installation. this home truly has it all. Exterior enhancements include tasteful landscape concrete edging enhancing its curb appeal. Conveniently located near schools and shopping centers, this property is a must see.
Unbranded Virtual Tour: https://www.propertypanorama.com/321-SW-Lake-Forest-Way-Saint-Lucie-West-FL-34986/unbranded
Unbranded Virtual Tour: https://www.propertypanorama.com/321-SW-Lake-Forest-Way-Saint-Lucie-West-FL-34986/unbranded
- Auto Garage Open
- Cable
- Central
- Clubhouse
- Common Areas
- Dishwasher
- Disposal
- Dryer
- Electric
- Family
- Fire Alarm
- Fitness Center
- Gas Natural
- Lake
- Lawn Care
- Microwave
- Picnic Area
- Pool
- Public Sewer
- Public Water
- Range - Electric
- Refrigerator
- Smoke Detector
- Storm Shutters
- Street Lights
- Washer
- Water Heater - Gas
All information furnished regarding property for sale, rental or financing is from sources deemed reliable, but no warranty or representation is made as to the accuracy thereof and same is submitted subject to errors, omissions, change of price, rental or other conditions, prior sale, lease or financing or withdrawal without notice. International currency conversions where shown are estimates based on recent exchange rates and are not official asking prices.
All dimensions are approximate. For exact dimensions, you must hire your own architect or engineer.
