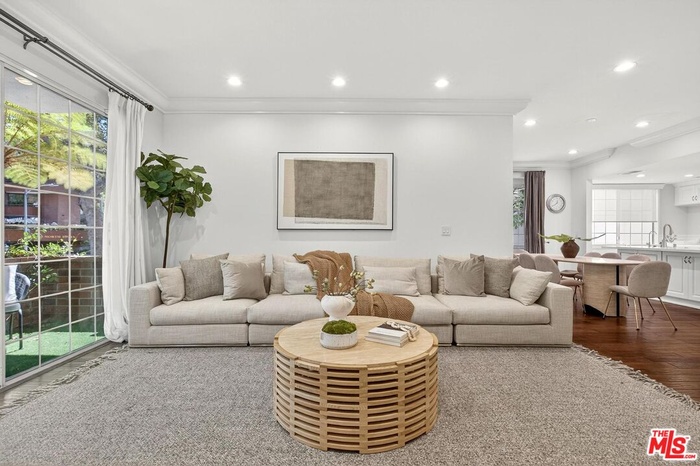315 N Swall Dr Apt: 103
BEVERLY HILLS, CA 90211
| Cross street: | Burton Way and LaPeer Drive |
|---|
Property
| Ownership: | Condo |
|---|---|
| Bedrooms: | 3 BR |
| Bathrooms: | 3 |
| Area: | 11189 sq ft |
| Lot Size: | 0.26 Acres |
Financials
Price:$1,795,000
Listing Courtesy of Compass
315 N Swall Dr 3BR Beverly Grove La
Description
On a peaceful, tree-lined street in prime Beverly Hills, this stylish residence offers the scale and presence of a private home. With an expansive wrap around yard and several sliding doors, enjoy seamless indoor-outdoor living in the heart of the City. The three bedroom unit boasts soaring ceilings, abundant natural light, and a spacious, thoughtfully designed floor plan, offering both grandeur and everyday livability with several luxurious upgrades. Upon entry, a large foyer opens up to a wonderful living, dining room, and office den. Enjoy breakfast on the front balcony or at the charming breakfast nook adjacent to a chef's kitchen that dazzles with sleek quartz finishes and premium stainless steel appliances. The formal dining area sets the stage for memorable family gatherings where you can step outside for some outdoor entertaining. The oversized primary suite with fireplace provides a private sanctuary, featuring a hotel-inspired bath with a Japanese soaking tub, luxurious marble details, and two walk-in closets. Down the hall, a dedicated laundry room and elegantly upgraded powder room are across the hall from two large bedrooms, one ensuite. This spectacular unit comes with dedicated side-by-side gated parking and extra storage space in a subterranean garage for added ease and convenience. Located in a desirable pocket of Beverly Hills, this residence is moments away from world-renowned restaurants, vibrant nightlife, and couture shopping along Rodeo Drive, Robertson Boulevard, and Melrose Avenue. With access to top-rated Beverly Hills Unified schools, this home offers elegance, convenience, and a lifestyle of true prestige.
Amenities
- Balcony
- Breakfast Area
- Breakfast Counter / Bar
- Breakfast Nook
- Built-Ins
- Common Walls
- Crown Moldings
- Dining Area
- Double Door Entry
- High Ceilings (9 Feet+)
- Living Room Balcony
- Open Floor Plan
- Patio
- Quartz Counters
- Recessed Lighting
- Remodeled
- Sliding Glass Doors
- Storage Space
- Turnkey
- Wrap Around Porch
Neighborhood
More listings:

All information furnished regarding property for sale, rental or financing is from sources deemed reliable, but no warranty or representation is made as to the accuracy thereof and same is submitted subject to errors, omissions, change of price, rental or other conditions, prior sale, lease or financing or withdrawal without notice. International currency conversions where shown are estimates based on recent exchange rates and are not official asking prices.
All dimensions are approximate. For exact dimensions, you must hire your own architect or engineer.
