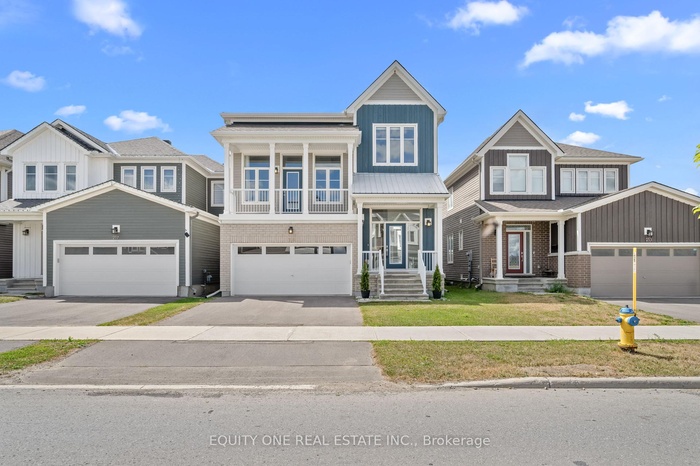Property
| Ownership: | For Sale |
|---|---|
| Type: | Unknown |
| Bedrooms: | 3 BR |
| Bathrooms: | 4 |
| Pets: | Pets No |
Financials
DescriptionAward-Winning New Modern Luxury Home. Welcome to this large and bright ~3,000 sq. ft. (as per builder plans) single-family home (includes finished basement) newly built in 2021 in Richmonds prestigious Fox Run community. Featuring 3 bedrooms, 4 bathrooms, and four finished levels, this home is designed for comfort family living. Home has $100,000 in upgrades; enjoy soaring 9 ft. ceilings on the main, second, and basement floor levels, plus a dramatic 14 ft. ceiling in the second family room with balcony. And including pot lights, hardwood on the main, custom 9' doors, and staircase has maplewood handrails with black metal spindles.The chef-inspired kitchen boasts a large island, granite counters, chevron backsplash, walk-in custom pantry, chimney hood, and stainless steel appliances. A bright eating area, formal dining room, living room, powder room, and glass-door entry completes the main floor. Upstairs, the primary suite offers a walk-in closet and spa-like ensuite and hallway has a laundry room for convenience. The finished basement includes a den/office, bathroom, and versatile living space. Move-in-ready. Book your showing now.
Award-Winning New Modern Luxury Home. Welcome to this large and bright ~3,000 sq. ft. (as per builder plans) single-family home (includes finished basement) newly built in 2021 in Richmonds prestigious Fox Run community. Featuring 3 bedrooms, 4 bathrooms, and four finished levels, this home is designed for comfort family living. Home has $100,000 in upgrades; enjoy soaring 9 ft. ceilings on the main, second, and basement floor levels, plus a dramatic 14 ft. ceiling in the second family room with balcony. And including pot lights, hardwood on the main, custom 9' doors, and staircase has maplewood handrails with black metal spindles.The chef-inspired kitchen boasts a large island, granite counters, chevron backsplash, walk-in custom pantry, chimney hood, and stainless steel appliances. A bright eating area, formal dining room, living room, powder room, and glass-door entry completes the main floor. Upstairs, the primary suite offers a walk-in closet and spa-like ensuite and hallway has a laundry room for convenience. The finished basement includes a den/office, bathroom, and versatile living space. Move-in-ready. Book your showing now.
Award Winning New Modern Luxury Home.
DescriptionAward-Winning New Modern Luxury Home. Welcome to this large and bright ~3,000 sq. ft. (as per builder plans) single-family home (includes finished basement) newly built in 2021 in Richmonds prestigious Fox Run community. Featuring 3 bedrooms, 4 bathrooms, and four finished levels, this home is designed for comfort family living. Home has $100,000 in upgrades; enjoy soaring 9 ft. ceilings on the main, second, and basement floor levels, plus a dramatic 14 ft. ceiling in the second family room with balcony. And including pot lights, hardwood on the main, custom 9' doors, and staircase has maplewood handrails with black metal spindles.The chef-inspired kitchen boasts a large island, granite counters, chevron backsplash, walk-in custom pantry, chimney hood, and stainless steel appliances. A bright eating area, formal dining room, living room, powder room, and glass-door entry completes the main floor. Upstairs, the primary suite offers a walk-in closet and spa-like ensuite and hallway has a laundry room for convenience. The finished basement includes a den/office, bathroom, and versatile living space. Move-in-ready. Book your showing now.
Award-Winning New Modern Luxury Home. Welcome to this large and bright ~3,000 sq. ft. (as per builder plans) single-family home (includes finished basement) newly built in 2021 in Richmonds prestigious Fox Run community. Featuring 3 bedrooms, 4 bathrooms, and four finished levels, this home is designed for comfort family living. Home has $100,000 in upgrades; enjoy soaring 9 ft. ceilings on the main, second, and basement floor levels, plus a dramatic 14 ft. ceiling in the second family room with balcony. And including pot lights, hardwood on the main, custom 9' doors, and staircase has maplewood handrails with black metal spindles.The chef-inspired kitchen boasts a large island, granite counters, chevron backsplash, walk-in custom pantry, chimney hood, and stainless steel appliances. A bright eating area, formal dining room, living room, powder room, and glass-door entry completes the main floor. Upstairs, the primary suite offers a walk-in closet and spa-like ensuite and hallway has a laundry room for convenience. The finished basement includes a den/office, bathroom, and versatile living space. Move-in-ready. Book your showing now.
All information furnished regarding property for sale, rental or financing is from sources deemed reliable, but no warranty or representation is made as to the accuracy thereof and same is submitted subject to errors, omissions, change of price, rental or other conditions, prior sale, lease or financing or withdrawal without notice. International currency conversions where shown are estimates based on recent exchange rates and are not official asking prices.
All dimensions are approximate. For exact dimensions, you must hire your own architect or engineer.
