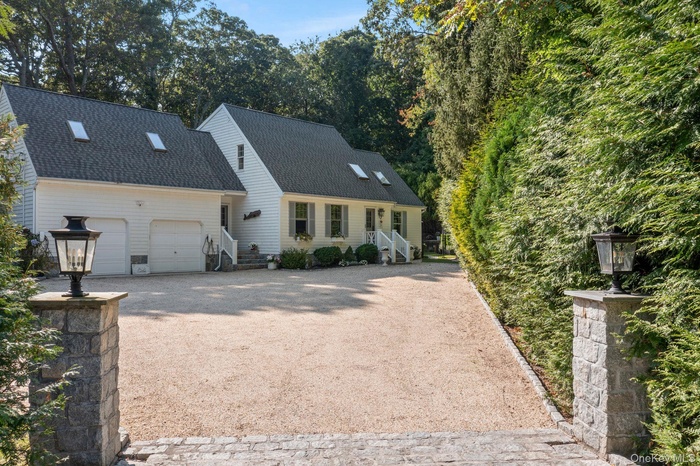Property
| Ownership: | For Sale |
|---|---|
| Type: | Single Family |
| Rooms: | 7 |
| Bedrooms: | 4 BR |
| Bathrooms: | 3½ |
| Pets: | No Pets Allowed |
Financials
Listing Courtesy of BERKSHIRE HATHAWAY
Decorator s Own ! Welcome to this beautiful Expanded Ranch, where modern elegance meets classic Hamptons charm.

- View of front facade featuring driveway, a shingled roof, and a garage
- Kitchen with white cabinetry, a kitchen bar, backsplash, wall chimney range hood, and open floor plan
- Kitchen with wooden counters, hanging light fixtures, stainless steel double oven, light wood-style flooring, and recessed lighting
- Kitchen with butcher block counters, light wood finished floors, pendant lighting, tasteful backsplash, and stainless steel appliances
- Kitchen featuring butcher block countertops, white cabinetry, pendant lighting, light wood-style floors, and a center island
- Kitchen featuring butcher block countertops, open floor plan, white cabinets, light wood finished floors, and recessed lighting
- Dining space with light wood-type flooring and recessed lighting
- Dining room with light wood-type flooring, recessed lighting, baseboard heating, and wood walls
- Half bath featuring vanity
- Bedroom featuring a skylight, high vaulted ceiling, light wood finished floors, and baseboard heating
- Bathroom with wallpapered walls, a stall shower, and vanity
- Bedroom with baseboard heating, light wood-type flooring, and recessed lighting
- Full bathroom with a baseboard radiator, washtub / shower combination, vanity, light tile patterned floors, and recessed lighting
- Bedroom featuring vaulted ceiling, light wood-style floors, and a baseboard radiator
- Bedroom featuring vaulted ceiling, light wood-type flooring, a skylight, baseboard heating, and access to exterior
- Bedroom featuring wood finished floors, vaulted ceiling, access to exterior, and a wall mounted AC
- LOWER LEVEL Living room featuring dark wood-style floors and recessed lighting
- LOWER LEVEL Dining area with recessed lighting and wood finished floors
- LOWER LEVEL Living room featuring light wood-style flooring and recessed lighting
- LOWER LEVEL Kitchen featuring black appliances, open shelves, light wood finished floors, light brown cabinetry, and wall chimney range hood
- LOWER LEVEL Bedroom featuring a baseboard heating unit and wood finished floors
- LOWER LEVEL Bedroom with a baseboard radiator and baseboards
- LOWER LEVEL Bathroom with shower / tub combo with curtain, vanity, and recessed lighting
- Rear view of house featuring a patio, a chimney, an outdoor pool, and an outdoor living space
- View of patio featuring outdoor dining space, an outdoor living space with a fire pit, and view of wooded area
- View of pool featuring a patio area, a fenced backyard, view of scattered trees, and outdoor dining area
- View of pool with a patio
- View from above of property with a pool area
- Aerial view of a heavily wooded area
- View of patio / terrace with outdoor dining area and view of scattered trees
- POOL Shower
Description
Decorator’s Own! Welcome to this beautiful Expanded Ranch, where modern elegance meets classic Hamptons charm. Situated just outside the vibrant Sag Harbor Village, this residence offers a serene escape with a brand new heated gunite pool and access to a private beach association in the exclusive Sunset Shores community.
This property features an inviting first-floor Primary suite complete with an updated bath and custom walk-in closet.
The first floor also features a powder room and laundry area, spacious living room, and a bright eat-in kitchen featuring marble counters, center island with breakfast bar, and Sub-Zero refrigerator.
Flowing seamlessly to the separate dining area, glass doors provide access to the private back yard with dining patio, terraced perennials and sparkling heated pool with porcelain patio and Outdoor pool shower.
The second floor offers guest quarters with 2-3 additional bedrooms and a marble bath. The finished lower level is permitted with 2 egress windows, 2 bedrooms, a new full bath, large living/dining space, separate laundry and an outside entrance. House has brand new copper gutters/leaders.
Situated on .43 acres with a 2-car garage. *Two Year Rental Permit for 10 guests from Town of Southampton.
VIRTUAL TOUR AVAILABLE, SEE ICON ABOVE
Amenities
- Beach Access
- Blinds
- Cable - Available
- Cathedral Ceiling(s)
- Chandelier
- Cooktop
- Dishwasher
- Dryer
- Eat-in Kitchen
- Electric Water Heater
- ENERGY STAR Qualified Appliances
- Gas Grill
- Granite Counters
- Insulated Windows
- Mailbox
- Marble Counters
- Master Downstairs
- Microwave
- Near Shops
- Oven
- Primary Bathroom
- Private
- Refrigerator
- Screens
- Security System
- Skylights
- Storm Window(s)
- Walk-In Closet(s)
- Washer

All information furnished regarding property for sale, rental or financing is from sources deemed reliable, but no warranty or representation is made as to the accuracy thereof and same is submitted subject to errors, omissions, change of price, rental or other conditions, prior sale, lease or financing or withdrawal without notice. International currency conversions where shown are estimates based on recent exchange rates and are not official asking prices.
All dimensions are approximate. For exact dimensions, you must hire your own architect or engineer.