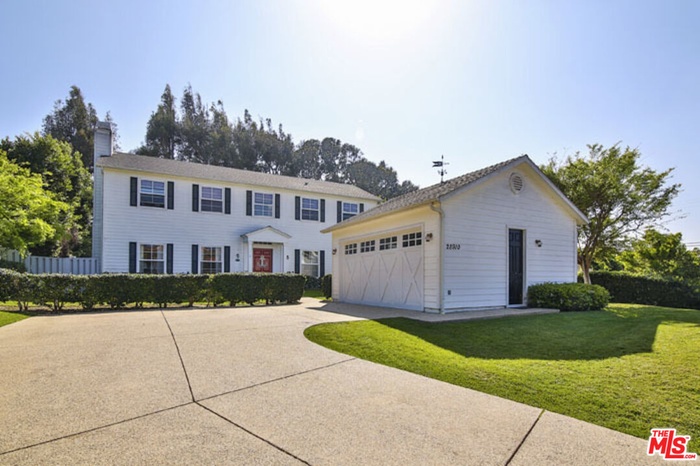Property
| Bedrooms: | 4 BR |
|---|---|
| Bathrooms: | 3 |
| Area: | 17346 sq ft |
| Lot Size: | 17346 sq ft |
Financials
Rent:$17,450
Listing Courtesy of Compass
28910 Hampton Place 4BR Malibu La
Description
Enjoy the best of Malibu in this warm and inviting, two-story Point Dume home with beach rights to Riviera II. This four bedroom/three bath home with beautiful hardwood floors offers a bright formal living with fireplace; Gourmet kitchen with Island, new range/oven, and breakfast area that flows seamlessly into the family room with fireplace and surround sound plus French doors that open to an entertainers patio and beautiful landscaped yard; formal dining room with French doors leading to the patio and backyard; charming owner's suite with large closet and spa bath with claw tub and shower and French doors that open to large deck; and three additional bedrooms, new washer and dryer, two-car garage with additional parking. Close to markets, restaurants and the award-winning Malibu Middle/High School.
Amenities
- Balcony
- Built-Ins
- Detached/No Common Walls
- Gourmet kitchen
- High Ceilings (9 Feet+)
- Living Room Deck Attached
- Open Floor Plan
- Open to Family Room
- Turnkey
Neighborhood
More listings:

All information furnished regarding property for sale, rental or financing is from sources deemed reliable, but no warranty or representation is made as to the accuracy thereof and same is submitted subject to errors, omissions, change of price, rental or other conditions, prior sale, lease or financing or withdrawal without notice. International currency conversions where shown are estimates based on recent exchange rates and are not official asking prices.
All dimensions are approximate. For exact dimensions, you must hire your own architect or engineer.
