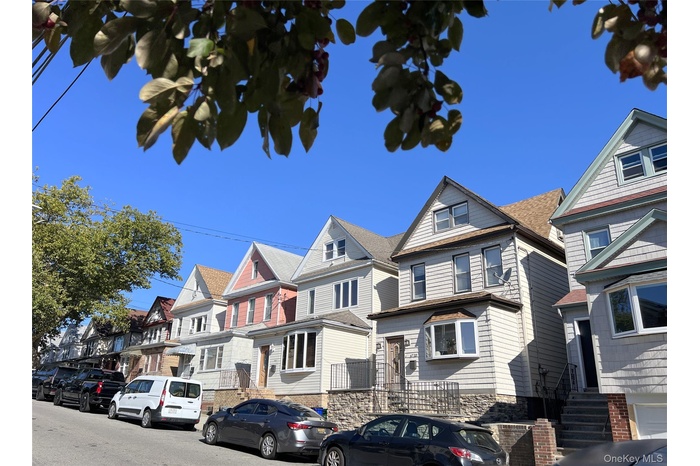Property
| Ownership: | For Sale |
|---|---|
| Type: | Single Family |
| Rooms: | 9 |
| Bedrooms: | 4 BR |
| Bathrooms: | 2½ |
| Pets: | No Pets Allowed |
| Lot Size: | 0.06 Acres |
Financials
Listing Courtesy of Exit All Seasons Realty
The Life You Want To Live Is Right Here.

- View of front of home featuring a residential view
- Living room featuring crown molding, a fireplace, wood finished floors, french doors, and a baseboard heating unit
- Living area featuring light wood finished floors, crown molding, baseboard heating, ceiling fan, and a chandelier
- Unfurnished living room with ornamental molding, light wood finished floors, stairway, a fireplace, and a chandelier
- Kitchen featuring open shelves, stainless steel appliances, decorative backsplash, recessed lighting, and dark stone counters
- Bathroom featuring light marble finish flooring, vanity, a stall shower, and tile walls
- Bedroom featuring wood finished floors and ornamental molding
- Entryway featuring stairs, light wood finished floors, wallpapered walls, and a wall mounted AC
- Unfurnished bedroom featuring a baseboard heating unit, light wood-type flooring, and an AC wall unit
- Bathroom with vanity, tile walls, a stall shower, and light marble finish flooring
- Bedroom with wood finished floors and baseboards
- Bedroom featuring lofted ceiling, light wood-style flooring, and a wall mounted air conditioner
- Staircase with wood finish floors, ceiling fan, and crown molding
- Living area featuring stairs, light tile patterned flooring, and washing machine and dryer
- Tiled bedroom featuring a wall mounted AC
- Living room featuring light tile patterned floors and recessed lighting
- Full bathroom with shower / bathtub combination with curtain, vanity, and tile walls
- Deck featuring a residential view, outdoor dining space, and a fenced backyard
- View of pool featuring a deck, a fenced backyard, and a residential view
- Back of house with a wooden deck, stucco siding, and a residential view
- View of home's exterior with a residential view, brick siding, and an attached garage
Description
The Life You Want To Live Is Right Here. This Amazing One Family Residence Situated In A Prominent Maspeth Plateau Has Been Designed To Maximize Both Style And Functionality. You Will Love The Clever Layout of The Elevated First Floor; From An Expansive Living & Dining Room To The Kitchen Equipped With High End Appliances. On The Second Floor You Will Find Two Huge Bedrooms, Modern Spa Like Bath & All The Privacy You Need. There Is Even More Living Space On The Full Finished Attic That Offers Another Bedroom & A Bathroom. Once You Get To The Lower Level You Will Realize This Home Is Much Larger Than It Appears To Be From The Outside. We Are Sure You Will Appreciate The Laundry Area With An Expensive Washer & Dryer, Ample Closet And Storage Space But Also An Additional Nicely Sized Bedroom & An Extra Bath. And Yes, Aside From The Radiant Flooring, The Basement Is Also Heated And Cooled! And We Are Not Done Yet .. Because When We Said The First GRAND FLOOR HAS BEEN ELEVATED We Really Meant It. You Will Absolutely Love How The French Doors Open Up To A Stunning Private Deck. There Is Really So Much Effortless Flow Between Each Level & Seamless Transition From The Indoors To A Beautifully Designed Backyard With An Above Ground Pool. And We Are Not Talking A 'Baby Pool'.. It's A Large Pool With Its Own Deck Perfect For Entertaining. The Truth Is, This Home Really Offers Something Special Without Being Pretentious.
Amenities
- Dishwasher
- Electricity Connected
- High ceiling
- Natural Gas Connected
- Stainless Steel Appliance(s)

All information furnished regarding property for sale, rental or financing is from sources deemed reliable, but no warranty or representation is made as to the accuracy thereof and same is submitted subject to errors, omissions, change of price, rental or other conditions, prior sale, lease or financing or withdrawal without notice. International currency conversions where shown are estimates based on recent exchange rates and are not official asking prices.
All dimensions are approximate. For exact dimensions, you must hire your own architect or engineer.