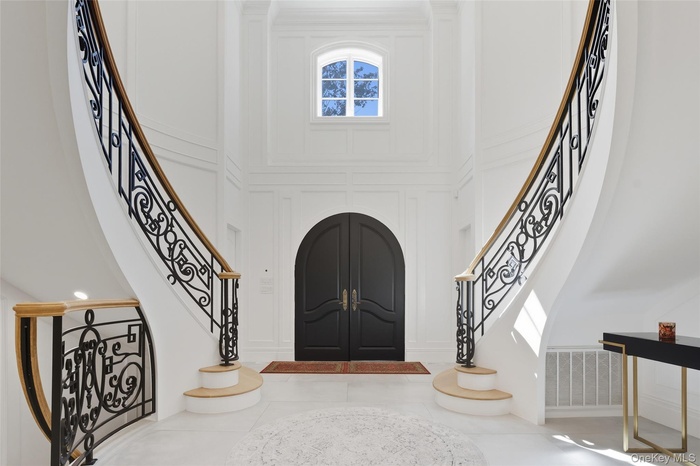Property
| Ownership: | For Sale |
|---|---|
| Type: | Single Family |
| Rooms: | 14 |
| Bedrooms: | 5 BR |
| Bathrooms: | 8 |
| Pets: | Pets No |
| Lot Size: | 0.34 Acres |
Financials
Listing Courtesy of JIA Realty Group LLC
A spectacular construction home, with 5 bedrooms, 7 baths, Located in the heart of Great Neck Estate, this 5100 sq.

- Entryway with stairs and a towering ceiling
- Entrance foyer with a chandelier, stairway, crown molding, recessed lighting, and a decorative wall
- Sunroom / solarium featuring french doors, a chandelier, and plenty of natural light
- Mediterranean / spanish-style house featuring a balcony, a front lawn, brick siding, and an outdoor structure
- Dining area with a decorative wall, a chandelier, coffered ceiling, light wood-style floors, and a wainscoted wall
- View of front facade with brick siding, a balcony, a front yard, and stone siding
- View from above of property
- Rear view of property with a balcony, brick siding, a yard, and french doors
- View of side of home with brick siding and a trampoline
- Bathroom featuring crown molding, french doors, and two vanities
- Spacious closet with light wood-style floors
- Living room featuring light marble finish floors, a decorative wall, recessed lighting, wainscoting, and bar area
- Indoor wet bar with crown molding, recessed lighting, dark brown cabinetry, light marble finish flooring, and dark stone counters
- Exercise room with a decorative wall, crown molding, recessed lighting, a wainscoted wall, and tile patterned floors
- Bedroom featuring recessed lighting, a premium fireplace, light wood-type flooring, a raised ceiling, and crown molding
- Bedroom with light wood-style flooring, ornamental molding, and recessed lighting
- Bedroom with light wood-style floors, ornamental molding, a chandelier, and recessed lighting
- Bedroom featuring light wood-style flooring, ornamental molding, and a chandelier
- Bathroom with a soaking tub, a shower stall, crown molding, stone wall, and recessed lighting
- Unfurnished office with recessed lighting, a decorative wall, wainscoting, light marble finish floors, and ornamental molding
- Bathroom with tile walls, vanity, and a shower stall
- Kitchen with a chandelier, light stone countertops, white cabinets, decorative light fixtures, and stainless steel appliances
- Office featuring coffered ceiling, wooden ceiling, a chandelier, light wood finished floors, and built in shelves
- Elevator with recessed lighting
- Entryway featuring a decorative wall, wet bar, recessed lighting, light marble finish flooring, and stairs
- Workout room with crown molding, recessed lighting, and marble finish floors
- Living area with crown molding, a premium fireplace, french doors, wood finished floors, and a chandelier
- Home theater room featuring a raised ceiling, ornamental molding, dark wood-type flooring, and recessed lighting
- View of garage
- Garage with a garage door opener
- Washroom featuring stone wall, estacked washer and dryer, recessed lighting, tile walls, and cabinet space
- Drone / aerial view
- Aerial overview of property's location with nearby suburban area and a tree filled landscape
- Aerial view of residential area
- View of property location with a nearby body of water
Description
A spectacular construction home, with 5 bedrooms, 7 baths, Located in the heart of Great Neck Estate, this 5100 sq.ft masterpiece showcases custom elegance, modern sophistication, and unparalleled craftsmanship throughout. Step through the grand front doors into a soaring 20 plus ft. ceiling foyer with a sweeping winding staircase and dazzling chandeliers. This home offers a private elevator, a gourmet open-concept designer Chef's kitchen, a formal dining room, and elegant studies. The lower level is an entertainer's dream, featuring a full-service bar, gym, and walkout access to the backyard. Additional highlights, include a 3-car garage and a whole-house generator. Top-rated Great Neck school.
Amenities
- Built-in Features
- Cable Connected
- Cathedral Ceiling(s)
- Convection Oven
- Cooktop
- Crown Molding
- Dishwasher
- Disposal
- Dryer
- Eat-in Kitchen
- Electricity Connected
- Entrance Foyer
- Exhaust Fan
- Formal Dining
- Freezer
- Granite Counters
- High ceiling
- Kitchen Island
- Marble Counters
- Microwave
- Natural Gas Connected
- Open Kitchen
- Oven
- Pantry
- Phone Connected
- Recessed Lighting
- Sewer Connected
- Water Connected
- Wine Refrigerator

All information furnished regarding property for sale, rental or financing is from sources deemed reliable, but no warranty or representation is made as to the accuracy thereof and same is submitted subject to errors, omissions, change of price, rental or other conditions, prior sale, lease or financing or withdrawal without notice. International currency conversions where shown are estimates based on recent exchange rates and are not official asking prices.
All dimensions are approximate. For exact dimensions, you must hire your own architect or engineer.