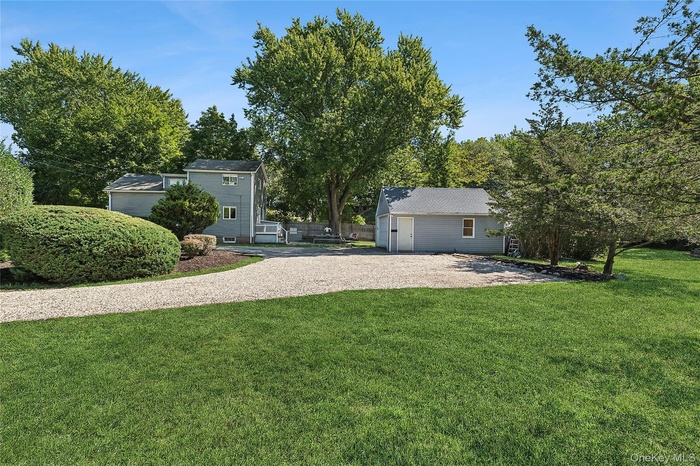Property
| Ownership: | For Sale |
|---|---|
| Type: | Single Family |
| Rooms: | 10 |
| Bedrooms: | 3 BR |
| Bathrooms: | 3 |
| Pets: | Pets No |
| Lot Size: | 0.62 Acres |
Financials
Listing Courtesy of Au Dela Real Estate LLC
Historic Charm w Significant Expansion Possibilities Just under a half mile from the heart of Sag Harbor Village sidewalk all the way into village, this character filled 3 bedroom, 3 ...

- View of green lawn featuring an outdoor structure and driveway
- View of green lawn featuring an outdoor structure and driveway
- View of front of home with a front lawn
- View of front of home with a front lawn
- Fenced backyard with an outdoor fire pit and a patio area
- Fenced backyard with an outdoor fire pit and a patio area
- Aerial view of property and surrounding area featuring property boundaries highlighted
- Aerial view of property and surrounding area featuring property boundaries highlighted
- Living room featuring stairway, wood finished floors, and a wooden ceiling with exposed beams
- Living room featuring stairway, wood finished floors, and a wooden ceiling with exposed beams
- Living area with light wood-type flooring and a wooden ceiling with exposed beams
- Living area with light wood-type flooring and a wooden ceiling with exposed beams
- Living area featuring healthy amount of natural light, hardwood / wood-style floors, and a wooden ceiling with exposed beams
- Living area featuring healthy amount of natural light, hardwood / wood-style floors, and a wooden ceiling with exposed beams
- Dining space featuring a barn door, light wood-style floors, wine cooler, and recessed lighting
- Dining space featuring a barn door, light wood-style floors, wine cooler, and recessed lighting
- Kitchen with beverage cooler, wall chimney exhaust hood, appliances with stainless steel finishes, pendant lighting, and white cabinetry
- Kitchen with beverage cooler, wall chimney exhaust hood, appliances with stainless steel finishes, pendant lighting, and white cabinetry
- Living room with a wooden ceiling with exposed beams, a desk, and wood finished floors
- Living room with a wooden ceiling with exposed beams, a desk, and wood finished floors
- Full bathroom featuring a stall shower, vanity, and wood finish floors
- Full bathroom featuring a stall shower, vanity, and wood finish floors
- Bedroom featuring light wood finished floors, a closet, high vaulted ceiling, and ensuite bath
- Bedroom featuring light wood finished floors, a closet, high vaulted ceiling, and ensuite bath
- Bathroom featuring shower / bath combo, vanity, and light marble finish flooring
- Bathroom featuring shower / bath combo, vanity, and light marble finish flooring
- Bedroom featuring light wood-style floors and vaulted ceiling
- Bedroom featuring light wood-style floors and vaulted ceiling
- Bathroom featuring vanity, a stall shower, recessed lighting, and lofted ceiling
- Bathroom featuring vanity, a stall shower, recessed lighting, and lofted ceiling
- Bedroom with light wood-style flooring and baseboards
- Bedroom with light wood-style flooring and baseboards
- Aerial view of property and surrounding area
- Aerial view of property and surrounding area
- View of subject property
- View of subject property
- Bird's eye view of a nearby body of water
- Bird's eye view of a nearby body of water
- View of property location with a forest and a nearby body of water
- View of property location with a forest and a nearby body of water
- View of green lawn featuring a storage shed and view of wooded area
- View of green lawn featuring a storage shed and view of wooded area
Description
Historic Charm w/ Significant Expansion Possibilities
Just under a half mile from the heart of Sag Harbor Village (sidewalk all the way into village), this character-filled 3-bedroom, 3-bath home sits on a spacious and private .6-acre lot. Rich with original charm, the property features exposed beams, wide-plank hardwood floors, and timeless details that speak to its storied past-balanced beautifully with modern updates for today's lifestyle. With room to expand and a survey in place, there's incredible potential to restore, renovate, or reimagine. Add a pool, enlarge the footprint, or simply enhance what's already here. A detached two-car garage offers additional flexibility for storage, studio space, or future development. Whether you're looking for a rewarding renovation project or the perfect site to create your dream Hamptons retreat, this rare offering is brimming with opportunity-all within a half mile of the shops, restaurants, park with tennis and waterfront of Sag Harbor. Currently generating a significant rental income. Substantial expansion possibilities, currently only utilizing 5% of the GFA (Gross Floor Area 20% Allowance).
Amenities
- beamed ceilings
- Cable Connected
- Dishwasher
- Dryer
- Electricity Connected
- First Floor Full Bath
- Gas Range
- Natural Gas Available
- Original Details
- Primary Bathroom
- Refrigerator
- Stainless Steel Appliance(s)
- Washer

All information furnished regarding property for sale, rental or financing is from sources deemed reliable, but no warranty or representation is made as to the accuracy thereof and same is submitted subject to errors, omissions, change of price, rental or other conditions, prior sale, lease or financing or withdrawal without notice. International currency conversions where shown are estimates based on recent exchange rates and are not official asking prices.
All dimensions are approximate. For exact dimensions, you must hire your own architect or engineer.