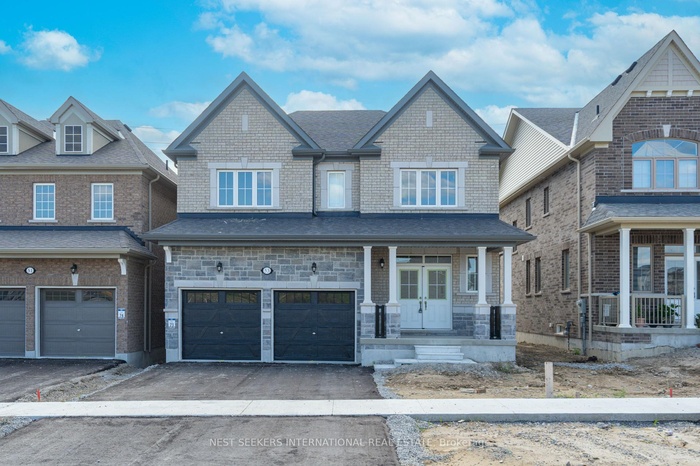Property
| Ownership: | For Sale |
|---|---|
| Type: | Unknown |
| Bedrooms: | 4 BR |
| Bathrooms: | 4 |
| Pets: | Pets No |
FinancialsPrice:C3,500($2,531)(€2,161)
Price:C3,500
($2,531)
(€2,161)
DescriptionWelcome to 53 Fenn Crescent, a brand-new and never-lived-in detached home offering 2,715 sq. ft. of beautifully designed living space with 4 bedrooms and 3.5 bathrooms. A double door entry sets the tone for this bright, open-concept layout with 9 ft ceilings, large windows, and upgraded hardwood flooring throughout the main level. The modern kitchen features high-end finishes, a spacious island, and a breakfast area with walk-out access to the backyardperfect for everyday living and entertaining. The elegant hardwood staircase leads to the upper level, where the primary retreat boasts a luxurious 4-piece ensuite with glass shower, double sinks, and a generous walk-in closet. Additional bedrooms provide comfort and versatility for family or guests, while the double car garage adds convenience. Located in a desirable, family-oriented neighbourhood, this home is close to schools, parks, and all daily amenities. Enjoy the convenience of Walmart, Canadian Tire, FreshCo, Zehrs, and Tim Hortons just minutes away, the Honda Plant nearby, and quick access to Hwy 400 with only a 40-minute drive to the GTA. A rare opportunity to lease a stylish, never-lived-in home in one of Allistons most sought-after communities.Amenities- Water Heater
Welcome to 53 Fenn Crescent, a brand-new and never-lived-in detached home offering 2,715 sq. ft. of beautifully designed living space with 4 bedrooms and 3.5 bathrooms. A double door entry sets the tone for this bright, open-concept layout with 9 ft ceilings, large windows, and upgraded hardwood flooring throughout the main level. The modern kitchen features high-end finishes, a spacious island, and a breakfast area with walk-out access to the backyardperfect for everyday living and entertaining. The elegant hardwood staircase leads to the upper level, where the primary retreat boasts a luxurious 4-piece ensuite with glass shower, double sinks, and a generous walk-in closet. Additional bedrooms provide comfort and versatility for family or guests, while the double car garage adds convenience. Located in a desirable, family-oriented neighbourhood, this home is close to schools, parks, and all daily amenities. Enjoy the convenience of Walmart, Canadian Tire, FreshCo, Zehrs, and Tim Hortons just minutes away, the Honda Plant nearby, and quick access to Hwy 400 with only a 40-minute drive to the GTA. A rare opportunity to lease a stylish, never-lived-in home in one of Allistons most sought-after communities.
- Water Heater
Welcome to 53 Fenn Crescent, a brand new and never lived in detached home offering 2, 715 sq.
DescriptionWelcome to 53 Fenn Crescent, a brand-new and never-lived-in detached home offering 2,715 sq. ft. of beautifully designed living space with 4 bedrooms and 3.5 bathrooms. A double door entry sets the tone for this bright, open-concept layout with 9 ft ceilings, large windows, and upgraded hardwood flooring throughout the main level. The modern kitchen features high-end finishes, a spacious island, and a breakfast area with walk-out access to the backyardperfect for everyday living and entertaining. The elegant hardwood staircase leads to the upper level, where the primary retreat boasts a luxurious 4-piece ensuite with glass shower, double sinks, and a generous walk-in closet. Additional bedrooms provide comfort and versatility for family or guests, while the double car garage adds convenience. Located in a desirable, family-oriented neighbourhood, this home is close to schools, parks, and all daily amenities. Enjoy the convenience of Walmart, Canadian Tire, FreshCo, Zehrs, and Tim Hortons just minutes away, the Honda Plant nearby, and quick access to Hwy 400 with only a 40-minute drive to the GTA. A rare opportunity to lease a stylish, never-lived-in home in one of Allistons most sought-after communities.Amenities- Water Heater
Welcome to 53 Fenn Crescent, a brand-new and never-lived-in detached home offering 2,715 sq. ft. of beautifully designed living space with 4 bedrooms and 3.5 bathrooms. A double door entry sets the tone for this bright, open-concept layout with 9 ft ceilings, large windows, and upgraded hardwood flooring throughout the main level. The modern kitchen features high-end finishes, a spacious island, and a breakfast area with walk-out access to the backyardperfect for everyday living and entertaining. The elegant hardwood staircase leads to the upper level, where the primary retreat boasts a luxurious 4-piece ensuite with glass shower, double sinks, and a generous walk-in closet. Additional bedrooms provide comfort and versatility for family or guests, while the double car garage adds convenience. Located in a desirable, family-oriented neighbourhood, this home is close to schools, parks, and all daily amenities. Enjoy the convenience of Walmart, Canadian Tire, FreshCo, Zehrs, and Tim Hortons just minutes away, the Honda Plant nearby, and quick access to Hwy 400 with only a 40-minute drive to the GTA. A rare opportunity to lease a stylish, never-lived-in home in one of Allistons most sought-after communities.
- Water Heater
All information furnished regarding property for sale, rental or financing is from sources deemed reliable, but no warranty or representation is made as to the accuracy thereof and same is submitted subject to errors, omissions, change of price, rental or other conditions, prior sale, lease or financing or withdrawal without notice. International currency conversions where shown are estimates based on recent exchange rates and are not official asking prices.
All dimensions are approximate. For exact dimensions, you must hire your own architect or engineer.
