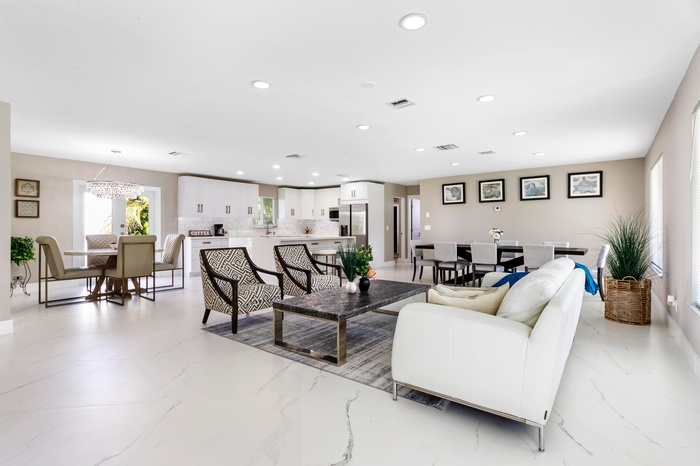Property
| Type: | Single Family |
|---|---|
| Bedrooms: | 4 BR |
| Bathrooms: | 3 |
| Pets: | Case by Case |
| Area: | 5500 sq ft |
Financials
Rent:$5,000
Listing Courtesy of Douglas Elliman
CBS fully renovated 4 BR, 3.
Description
CBS fully renovated 4 BR, 3.5 BA, 2CG residence features open concept living, 8' ceilings with recessed LED lighting and smart home technology. 32x32 Porcelain Tile throughout highlights the spacious Living area with large windows, redesigned kitchen with quartz Island and Countertops, Carrera Marble Backsplash, solid Wood Shaker Cabinets and Samsung SS appliances. Spacious primary suite offers comfortable relaxing area and large closet space. Primary Bath has frameless glass shower and shower/tub combo. Additional Bedrooms share 2nd Bath with Double Vanity and Tub/Shower. A flexible en-suite bedroom/home office/den offers the ideal space for guests or work-from-home needs, plus a powder room.
Unbranded Virtual Tour: https://www.propertypanorama.com/5200-Club-Road-Haverhill-FL-33415--RX-11120569/unbranded
Unbranded Virtual Tour: https://www.propertypanorama.com/5200-Club-Road-Haverhill-FL-33415--RX-11120569/unbranded
Amenities
- 2 to < 3 Acres
- Cable
- Central A/C
- Combo Tub/Shower
- Dishwasher
- Disposal
- DRIVEWAY
- Dryer
- Electric
- Entry Lvl Lvng Area
- Garage - 2 Car
- Garage - Detached
- Great
- Insurance
- Kitchen Island
- Laundry-Garage
- Microwave
- Mstr Bdrm - Sitting
- No Aggressive Breeds
- No Smoking
- Range
- Refrigerator
- RV/Boat
- Security Deposit
- Separate Shower
- Smoke Detector
- Split Bedroom
- Tile
- Unfurnished
- Walk-in Closet
- Washer
- Washer / Dryer
- Water
- Water Heater - Elec
All information furnished regarding property for sale, rental or financing is from sources deemed reliable, but no warranty or representation is made as to the accuracy thereof and same is submitted subject to errors, omissions, change of price, rental or other conditions, prior sale, lease or financing or withdrawal without notice. International currency conversions where shown are estimates based on recent exchange rates and are not official asking prices.
All dimensions are approximate. For exact dimensions, you must hire your own architect or engineer.
