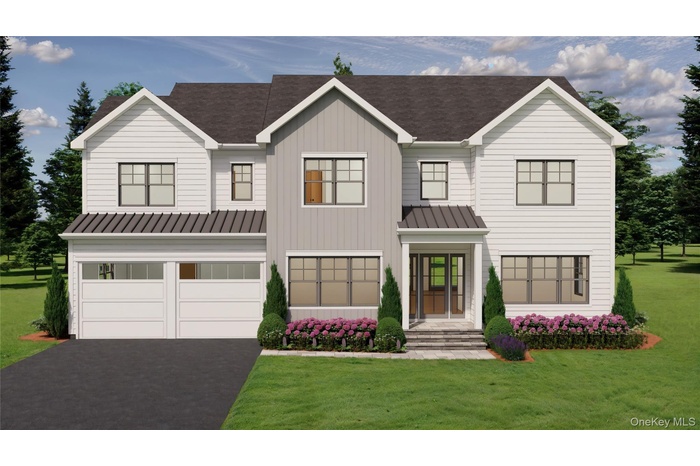Property
| Ownership: | For Sale |
|---|---|
| Type: | Single Family |
| Rooms: | 11 |
| Bedrooms: | 6 BR |
| Bathrooms: | 5½ |
| Pets: | No Pets Allowed |
Financials
Listing Courtesy of Julia B Fee Sothebys Int. Rlty
Fantastic new home in Rye on a cul de sac, centrally located close to schools, parks, beaches, and town.

Description
Fantastic new home in Rye on a cul-de-sac, centrally located close to schools, parks, beaches, and town. This home features an open floor plan including an eat in kitchen with large center island, family room with fireplace and sliding glass doors to a blue stone patio with an outdoor kitchen and private backyard. Living room, dining room, mud room and powder room complete the main level. The second floor has a magnificent primary suite with a vaulted ceiling, 2 walk in closets, primary bath with large steam shower, radiant heat floor, double vanity, and soaking tub. Four additional bedrooms, two en-suite with their own bath, the other two bedrooms share a Jack and Jill bathroom, and a laundry room complete the 2nd floor. The lower level has high ceilings and great open recreational space, includes a bedroom and a full bath. Can be custom finished to include a gym, movie theatre, office or wine cellar. Sleek and transitional features throughout, plenty of time to customize and make it your own.
Amenities
- Convection Oven
- Dishwasher
- Dryer
- Electricity Connected
- Gas Range
- High ceiling
- Microwave
- Natural Gas Connected
- Open Floorplan
- Refrigerator
- Security System
- Stainless Steel Appliance(s)
- Washer
- Wine Refrigerator

All information furnished regarding property for sale, rental or financing is from sources deemed reliable, but no warranty or representation is made as to the accuracy thereof and same is submitted subject to errors, omissions, change of price, rental or other conditions, prior sale, lease or financing or withdrawal without notice. International currency conversions where shown are estimates based on recent exchange rates and are not official asking prices.
All dimensions are approximate. For exact dimensions, you must hire your own architect or engineer.