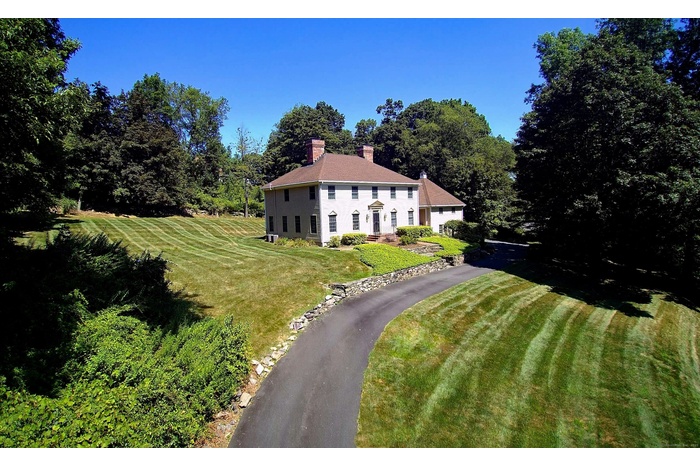Property
| Ownership: | Single Family |
|---|---|
| Type: | Single Family |
| Bedrooms: | 5 BR |
| Bathrooms: | 4 |
| Pets: | Pets Unknown |
| Area: | 3778 sq ft |
FinancialsPrice:$1,095,000Annual Taxes:$17,567
DescriptionStately colonial home, set high on 2.04 acres with rolling level lawn in Redding's most sought after neighborhood, Farview Farms, w/private recreational association including Olympic-sized pool, tennis, clubhouse, plus hiking trails & pond for fishing/skating. Picture perfect setting w/sweeping drive, stone walls, expansive deck & mature trees. This generous home offers 3,778sf with modern open floor plan, 4 fireplaces, 3.5 baths, & 5+ BRs w/back stairs to bonus au-pair/in-law suite wing. The gracious marble entry leads to the large formal LR featuring French doors plus elegant bluestone fireplace w/custom floor to ceiling paneling. The foyer also offers French doors to the formal DR w/2nd fireplace & built-in buffet w/lower cabinetry. The heart of this idyllic home is the expansive FR, wide open to the gleaming white kitchen featuring bright breakfast area w/angled wall of windows, custom cabinetry w/built-in wine storage, double islands, granite counters, double ovens, & 48" Sub-Zero fridge. The inviting FR offers the floor to ceiling brick fireplace flanked by custom built-in bookshelves w/lower cabinetry & sliders to the back deck for outdoor enjoyment. The 2nd floor showcases the primary suite w/sitting room & 4th fireplace, spacious WIC, & full bath w/double pedestal sinks, plus 3 additional BRs w/updated shared bath. Step down to private bonus wing w/2 additional rooms & full bath. Exceptional home & neighborhood in top West Redding location, just 58 miles to Midtown.Amenities- Central Air
- Cook Top
- Deck
- Dishwasher
- Dryer
- Elementary School - Redding
- Foyer
- French Doors
- Gutters
- High School - Joel Barlow
- Intermediate School -
- Laundry Room
- Lighting
- Open Floor Plan
- Refrigerator
- Stone Wall
- Subzero
- Wall Oven
- Washer
- Central Air
- Cook Top
- Deck
- Dishwasher
- Dryer
- Elementary School - Redding
- Foyer
- French Doors
- Gutters
- High School - Joel Barlow
- Intermediate School -
- Laundry Room
- Lighting
- Open Floor Plan
- Refrigerator
- Stone Wall
- Subzero
- Wall Oven
- Washer
Stately colonial home, set high on 2.
DescriptionStately colonial home, set high on 2.04 acres with rolling level lawn in Redding's most sought after neighborhood, Farview Farms, w/private recreational association including Olympic-sized pool, tennis, clubhouse, plus hiking trails & pond for fishing/skating. Picture perfect setting w/sweeping drive, stone walls, expansive deck & mature trees. This generous home offers 3,778sf with modern open floor plan, 4 fireplaces, 3.5 baths, & 5+ BRs w/back stairs to bonus au-pair/in-law suite wing. The gracious marble entry leads to the large formal LR featuring French doors plus elegant bluestone fireplace w/custom floor to ceiling paneling. The foyer also offers French doors to the formal DR w/2nd fireplace & built-in buffet w/lower cabinetry. The heart of this idyllic home is the expansive FR, wide open to the gleaming white kitchen featuring bright breakfast area w/angled wall of windows, custom cabinetry w/built-in wine storage, double islands, granite counters, double ovens, & 48" Sub-Zero fridge. The inviting FR offers the floor to ceiling brick fireplace flanked by custom built-in bookshelves w/lower cabinetry & sliders to the back deck for outdoor enjoyment. The 2nd floor showcases the primary suite w/sitting room & 4th fireplace, spacious WIC, & full bath w/double pedestal sinks, plus 3 additional BRs w/updated shared bath. Step down to private bonus wing w/2 additional rooms & full bath. Exceptional home & neighborhood in top West Redding location, just 58 miles to Midtown.Amenities- Central Air
- Cook Top
- Deck
- Dishwasher
- Dryer
- Elementary School - Redding
- Foyer
- French Doors
- Gutters
- High School - Joel Barlow
- Intermediate School -
- Laundry Room
- Lighting
- Open Floor Plan
- Refrigerator
- Stone Wall
- Subzero
- Wall Oven
- Washer
- Central Air
- Cook Top
- Deck
- Dishwasher
- Dryer
- Elementary School - Redding
- Foyer
- French Doors
- Gutters
- High School - Joel Barlow
- Intermediate School -
- Laundry Room
- Lighting
- Open Floor Plan
- Refrigerator
- Stone Wall
- Subzero
- Wall Oven
- Washer

The data relating to real estate for sale on this website appears in part through the SMARTMLS Internet Data Exchange program, a voluntary cooperative exchange of property listing data between licensed real estate brokerage firms, and is provided by SMARTMLS through a licensing agreement. Listing information is from various brokers who participate in the SMARTMLS IDX program and not all listings may be visible on the site. The property information being provided on or through the website is for the personal, non-commercial use of consumers and such information may not be used for any purpose other than to identify prospective properties consumers may be interested in purchasing. Some properties which appear for sale on the website may no longer be available because they are for instance, under contract, sold or are no longer being offered for sale. Property information displayed is deemed reliable but is not guaranteed.
All information furnished regarding property for sale, rental or financing is from sources deemed reliable, but no warranty or representation is made as to the accuracy thereof and same is submitted subject to errors, omissions, change of price, rental or other conditions, prior sale, lease or financing or withdrawal without notice. International currency conversions where shown are estimates based on recent exchange rates and are not official asking prices.
All dimensions are approximate. For exact dimensions, you must hire your own architect or engineer.
