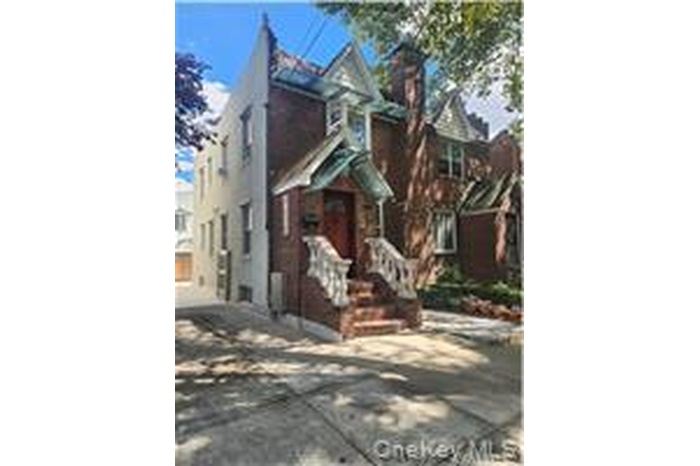Property
| Ownership: | For Sale |
|---|---|
| Type: | Duplex |
| Bedrooms: | Studio |
| Pets: | No Pets Allowed |
| Lot Size: | 0.05 Acres |
Financials
Listing Courtesy of Coldwell Banker American Homes
Welcome to Juniper Valley Park s legal 2 family residence, currently enjoyed as a spacious 1 family home.

- View of front of property
- View of side of property
- Dining area with recessed lighting and dark wood-type flooring
- Living room featuring wood finished floors and recessed lighting
- Living area with arched walkways and recessed lighting
- Kitchen with stainless steel built in refrigerator, light brown cabinetry, a center island, light tile patterned floors, and light countertops
- Kitchen with black gas cooktop, healthy amount of natural light, dishwasher, and dark countertops
- Kitchen featuring dark countertops, a ceiling fan, a center island, and recessed lighting
- Kitchen with dark stone countertops and healthy amount of natural light
- Bathroom featuring a sink
- View of bathroom
- Bathroom with tile patterned floors and tile walls
- Office area with wood finished floors
- Bonus room featuring wood finished floors
- Hallway featuring a skylight and light wood-style floors
- Bedroom featuring vaulted ceiling and recessed lighting
- Bedroom with vaulted ceiling, multiple windows, ceiling fan, and recessed lighting
- Bedroom featuring wood finished floors
- Bathroom with tiled shower / bath and toilet
- Bathroom featuring vanity
- Kitchen featuring white cabinets, a peninsula, and light tile patterned floors
- Kitchen with white cabinets and light tile patterned flooring
- 23
- Full bath featuring washtub / shower combination
- Full bath with tile walls and shower / tub combination
- 26
- 27
- Exercise area with wood finished floors and lofted ceiling
- View of below grade area
- 30
- 31
Description
Welcome to Juniper Valley Park’s legal 2-family residence, currently enjoyed as a spacious 1-family home.
This unique brick and stucco property also features a two-story garage that can be used as an office, studio, or creative workshop. The front was recently repointed and carefully maintained over the years.
First Floor
An open-plan living space with an oversized kitchen island, custom cabinetry for any size family, and premium integrated appliances:
36” Subzero combo fridge
Wolf cooktop and oven
Miele dishwasher
Additional features include quiet double exhaust fans, dimmable lighting, ceiling fans, and a full marble bathroom with granite counters and custom medicine cabinet.
Second Floor
Three spacious bedrooms
Fully marbled bathroom with custom cabinetry
Ceiling heights of 10–12 ft with dimmable spotlights throughout
A former kitchen space remains with granite countertop and stove hood hookups
Bay windows and skylights brighten the hallway
Mini-split heating & cooling systems in each room, with concealed piping and rooftop condensers
Separate stainless-steel stairway with perforated aluminum platform allows extra natural light into the basement bathroom
Lockable internal door allows separate floor use
Location Highlight
Minutes from Shopping Malls and Midtown Tunnel. Conveniently close to Manhattan and Queens Center Mall, with quick access to shopping, dining, and transportation.
Basement
Dry, fully tiled cellar with legal full bathroom and kitchen
Tankless water heater supports 2–3 showers simultaneously
Whole-house water filtration system plus kitchen RO filter with mineral cartridge
Fully wired for TV, internet, and sound (centralized in basement communication panel)
Large-capacity LG washer & dryer included
Two-Story Garage
High ceilings with second level for office, studio, or artist workshop
Four skylights (wired for motorized opening)
Double exhaust fans, 18K BTU split system, ceiling fan
Dual tankless water heater (ready for customization)
Ceiling speaker wiring and communication panel in place
Additional Features
Custom-built 2” thick interior and exterior doors (some unfinished for buyer’s choice)
Windows with rain protection caps; custom ash tempered-glass door awnings
Roof with coated rubber membrane and custom chimney cap
Backyard with private driveway, Italian tile flooring, and two drains
Stainless steel privacy gate; hookups for outdoor kitchen; 6’ stucco wall with detachable wood fence
Utilities
Currently operating as a 1-family with one meter
Four legal electric meters installed for three floors and garage
Each floor with its own in-wall electric panel
All plumbing and electrical upgraded to the highest standards
Top-rated schools.
Juniper Valley Park nearby, with playgrounds, baseball fields, dog run, concerts, and a rebuilt soccer field
Do not miss the chance to see this finely crafted home by its owner.
Amenities
- Cable - Available
- Electricity Available
- Electricity Connected
- First Floor Full Bath
- Natural Gas Available
- Natural Gas Connected
- Sewer Available
- Sewer Connected
- Water Available
- Water Connected

All information furnished regarding property for sale, rental or financing is from sources deemed reliable, but no warranty or representation is made as to the accuracy thereof and same is submitted subject to errors, omissions, change of price, rental or other conditions, prior sale, lease or financing or withdrawal without notice. International currency conversions where shown are estimates based on recent exchange rates and are not official asking prices.
All dimensions are approximate. For exact dimensions, you must hire your own architect or engineer.