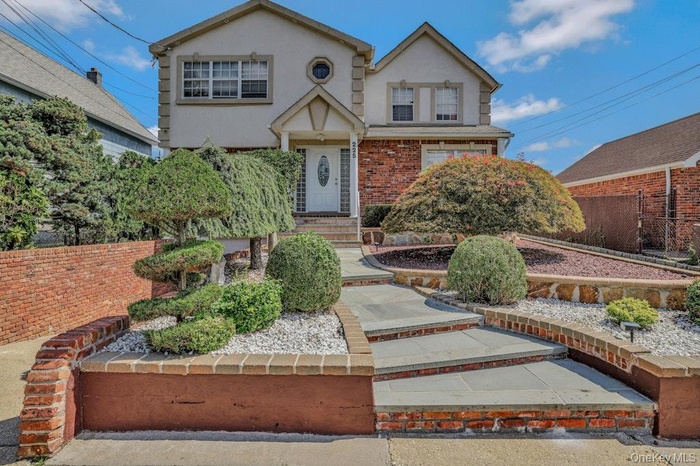Property
| Ownership: | For Sale |
|---|---|
| Type: | Single Family |
| Rooms: | 12 |
| Bedrooms: | 4 BR |
| Bathrooms: | 3 |
| Pets: | No Pets Allowed |
| Lot Size: | 0.11 Acres |
Financials
Listing Courtesy of ERA/Caputo Realty
Nestled in the heart of Carle Place and within the sought after Carle Place School District, this custom built colonial offers over 2, 600 sq.

- Tudor home with stucco siding and brick siding
- View of front facade with stucco siding, driveway, brick siding, and a garage
- View of front of property with a shed, stucco siding, and driveway
- View of patio / terrace featuring grilling area
- View of front facade featuring brick siding, driveway, stucco siding, and an attached garage
- Back of house featuring a shingled roof
- Stairway with baseboards
- Unfurnished room featuring healthy amount of natural light, a baseboard heating unit, recessed lighting, granite tiled floors, and crown molding
- Spare room with plenty of natural light, recessed lighting, crown molding, baseboard heating, and an AC wall unit
- Kitchen with appliances with stainless steel finishes, hanging light fixtures, decorative backsplash, dark stone countertops, and light tile patterned
- Kitchen featuring appliances with stainless steel finishes, baseboard heating, tasteful backsplash, recessed lighting, and light tile patterned floori
- Bathroom with tile walls, vanity, a stall shower, and recessed lighting
- Dining space featuring light wood-type flooring
- Kitchen featuring white appliances, brown cabinetry, light countertops, under cabinet range hood, and tasteful backsplash
- Full bathroom featuring shower / bath combo with shower curtain and vanity
- Carpeted living room featuring a wall unit AC and baseboard heating
- Bedroom featuring light carpet and cooling unit
- Bedroom featuring carpet and an office area
- Bedroom with light colored carpet, baseboard heating, and cooling unit
- Bathroom featuring tile walls, combined bath / shower with glass door, vanity, light tile patterned flooring, and a wainscoted wall
- Entrance foyer featuring light tile patterned flooring, stairs, a baseboard heating unit, and recessed lighting
- Garage featuring baseboards
- View of patio / terrace with an outdoor kitchen
- 24
- View of home floor plan
- View of home floor plan
- View of property floor plan
Description
Nestled in the heart of Carle Place and within the sought-after Carle Place School District, this custom-built colonial offers over 2,600 sq. ft. of thoughtfully designed living space. The home features a unique ancillary apartment, needs approval by the Town of North Hempstead, making it ideal for multi-generational living. The main residence boasts 4 spacious bedrooms, 2 full baths, and a finished basement with both front and rear private entrances perfect as a recreation space, home office, or entertainment hub. A striking circular staircase connects the basement to the first floor for added charm and convenience. Quality craftsmanship is evident throughout, with robust floor beams (12” on center) providing unmatched stability. Natural light fills the expansive living spaces, creating a warm and inviting atmosphere. The attached garage adds convenience, while the separate basement entrance offers flexibility for extended living or guest use. The ancillary apartment provides a private retreat for parents or in-laws (permit required), offering the perfect balance of privacy and connection. Whether hosting gatherings in the heart of the home, the kitchen, or enjoying quiet mornings in your private bedroom, this property was designed with comfort, functionality, and family in mind. It’s a place to build lasting memories and create your family’s legacy.
Amenities
- Basement
- Electricity Available
- Electricity Connected
- Entrance Foyer
- First Floor Bedroom
- Formal Dining
- Gas Oven
- Walk-In Closet(s)
- Washer/Dryer Hookup

All information furnished regarding property for sale, rental or financing is from sources deemed reliable, but no warranty or representation is made as to the accuracy thereof and same is submitted subject to errors, omissions, change of price, rental or other conditions, prior sale, lease or financing or withdrawal without notice. International currency conversions where shown are estimates based on recent exchange rates and are not official asking prices.
All dimensions are approximate. For exact dimensions, you must hire your own architect or engineer.