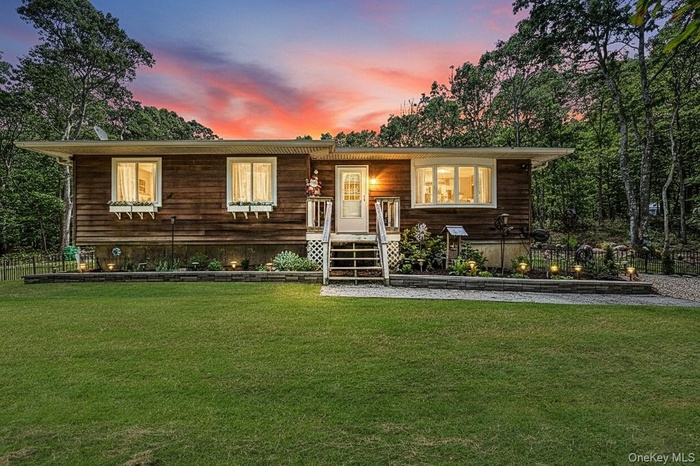Property
| Ownership: | For Sale |
|---|---|
| Type: | Single Family |
| Rooms: | 9 |
| Bedrooms: | 5 BR |
| Bathrooms: | 2½ |
| Pets: | No Pets Allowed |
| Lot Size: | 1.20 Acres |
Financials
Listing Courtesy of William Raveis New York LLC
Hampton Bays Raised Ranch on Expansive 1.

- View of front of home
- View of front of home
- Living area featuring wood finished floors, built in shelves, a glass covered fireplace, a ceiling fan, and recessed lighting
- Living area with light wood finished floors, a glass covered fireplace, ceiling fan, high vaulted ceiling, and built in shelves
- Living room with dark wood-style flooring, a ceiling fan, and high vaulted ceiling
- Kitchen featuring dark wood finished floors, decorative backsplash, dishwasher, pendant lighting, and cream cabinets
- Kitchen with backsplash, a kitchen bar, stainless steel appliances, dark wood-style flooring, and recessed lighting
- Bedroom featuring wood finished floors, a baseboard radiator, ceiling fan, and a closet
- Half bathroom featuring vanity, baseboard heating, and tile patterned floors
- Bedroom featuring carpet, ceiling fan, and a baseboard radiator
- Bedroom with wood finished floors, ceiling fan, and a closet
- Bathroom featuring light tile patterned floors, enclosed tub / shower combo, and double vanity
- Bedroom featuring a paneled ceiling, wood finished floors, and recessed lighting
- Unfurnished room with light wood-style flooring and a drop ceiling
- Bathroom featuring a paneled ceiling, vanity, a shower stall, and light tile patterned flooring
- Kitchen featuring open shelves, freestanding refrigerator, a wall unit AC, light stone counters, and white cabinetry
- Living area with light wood-type flooring, a paneled ceiling, and recessed lighting
- Back of house with a patio, a lawn, and view of wooded area
- Patio terrace at dusk featuring a patio area, a playground, a grill, a lawn, and outdoor dining area
- View of patio featuring a playground, view of wooded area, an outdoor fire pit, and grilling area
- View of green lawn featuring a playground and a storage shed
- Aerial view of property and surrounding area with a heavily wooded area
- View of home floor plan
Description
Hampton Bays Raised Ranch on Expansive 1.2-Acre Parcel in Private Cul-De-Sac Nestled in the sought-after Red Creek Park area, this 5-bedroom, 2.5-bath home sits on a generous 1.2-acre lot with Belgian block-lined streets. Perfect for extended family and multi generational living! The fully finished, legal lower level with separate entrance features oversized windows that flood the space with natural light. A modern custom country kitchen highlights stainless gas appliances, copper farmhouse sinks, repurposed vintage millwork, and wide-plank flooring. Additional features include central vac, in-ground sprinklers, a newer burner and hot water heater. Located less than 5 miles from Dune Road and pristine ocean beaches, and moments from top restaurants, parks with tennis and ballfields, skateparks, and community events.
Amenities
- Central Vacuum
- Dishwasher
- Dryer
- Eat-in Kitchen
- Electricity Connected
- Electric Water Heater
- ENERGY STAR Qualified Appliances
- First Floor Bedroom
- Microwave
- Open Floorplan
- Open Kitchen
- Oven
- Propane
- Range
- Refrigerator
- Stainless Steel Appliance(s)
- Trash Collection Private
- Washer
- Water Connected

All information furnished regarding property for sale, rental or financing is from sources deemed reliable, but no warranty or representation is made as to the accuracy thereof and same is submitted subject to errors, omissions, change of price, rental or other conditions, prior sale, lease or financing or withdrawal without notice. International currency conversions where shown are estimates based on recent exchange rates and are not official asking prices.
All dimensions are approximate. For exact dimensions, you must hire your own architect or engineer.