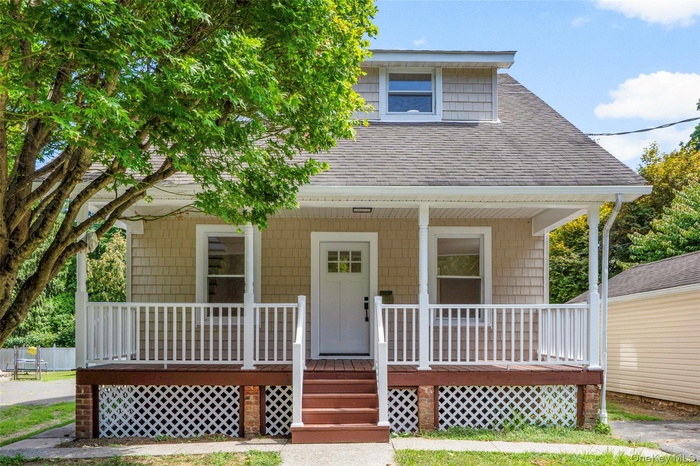Property
| Ownership: | For Sale |
|---|---|
| Type: | Single Family |
| Rooms: | 7 |
| Bedrooms: | 3 BR |
| Bathrooms: | 2 |
| Pets: | Pets No |
| Lot Size: | 0.11 Acres |
Financials
Listing Courtesy of RE/MAX Distinguished Hms.&Prop
Beautifully renovated Colonial home with low taxes with Mount Pleasant Schools on dead end street.

- Bungalow with roof with shingles and a porch
- Virtually staged living room featuring stairs and wood finished floors
- Kitchen featuring backsplash, stainless steel appliances, wall chimney range hood, dark stone countertops, and brown cabinetry
- Kitchen featuring decorative columns, decorative backsplash, range with gas cooktop, wine cooler, and light wood-style floors
- Kitchen with stainless steel appliances, decorative backsplash, dark stone countertops, light wood-style floors, and recessed lighting
- Virtually staged family room with vaulted ceiling, wood floors, and recessed lighting
- Kitchen featuring decorative backsplash, stainless steel appliances, plenty of natural light, light wood-type flooring, and recessed lighting
- Virtually staged dining area featuring wood floors
- Unfurnished dining area featuring wood flooring and baseboards
- Family room featuring wood finished floors, lofted ceiling, and recessed lighting
- Virtually staged primary bedroom featuring radiator heating unit and light wood-style flooring
- Den featuring light wood-type flooring, lofted ceiling, and recessed lighting
- Full bathroom featuring tile walls, vanity, and tiled shower
- Primary bedroom featuring wood floors and baseboards
- Bedroom with radiator heating unit, wood finished floors, and lofted ceiling
- Full bath featuring shower / bathtub combination, double vanity, and light tile patterned floors
- Bedroom with healthy amount of natural light and wood flooring
- Unfurnished living room with stairway and wood floors
- Family room with wood floors, vaulted ceiling, and recessed lighting
- Basement with electric panel
- Deck with view of scattered trees
- View of wooden terrace
- View of yard with a wooden deck
- Back of property with a wooden deck, a chimney, a shingled roof, and a gate
- Rear view of property with a deck and a chimney
- View of porch
- Bungalow-style home with a shingled roof, a porch, a front yard, and a gate
- Bungalow-style home with covered porch, roof with shingles, asphalt driveway, a detached garage, and an outdoor structure
Description
Beautifully renovated Colonial home with low taxes with Mount Pleasant Schools on dead end street. Featuring brand new hardwood floors throughout. The inviting living room leads to an eat in kitchen with dining area, stainless steel appliances, and granite countertops. A spacious sun filled family room with vaulted ceilings and a sliding glass door opens to the deck, patio, and fenced backyard. Enjoy dining al fresco on new trek deck while overlooking a flat level yard with plenty of room for any outdoor activity. First floor bedroom that can also be used as a den/office and full hall bath complete the main level. Upstairs offers 3 bedrooms and a full hall bath with double vanity and tub/shower. Full basement providing a washer/dryer hookup, utilities and abundant storage. A 1 car detached garage and private driveway complete this move in ready home that offers comfort, convenience, and outdoor enjoyment. Close to Hawthorne Metro North, bus stops, 9A, shopping, and hiking. Taxes do not reflect the star reduction.
Amenities
- Dishwasher
- Eat-in Kitchen
- Electricity Connected
- First Floor Full Bath
- Gas Oven
- Gas Water Heater
- Granite Counters
- Natural Gas Connected
- Recessed Lighting
- Refrigerator
- Sewer Connected
- Stainless Steel Appliance(s)
- Trash Collection Public
- Washer/Dryer Hookup
- Water Connected
- Wine Refrigerator

All information furnished regarding property for sale, rental or financing is from sources deemed reliable, but no warranty or representation is made as to the accuracy thereof and same is submitted subject to errors, omissions, change of price, rental or other conditions, prior sale, lease or financing or withdrawal without notice. International currency conversions where shown are estimates based on recent exchange rates and are not official asking prices.
All dimensions are approximate. For exact dimensions, you must hire your own architect or engineer.