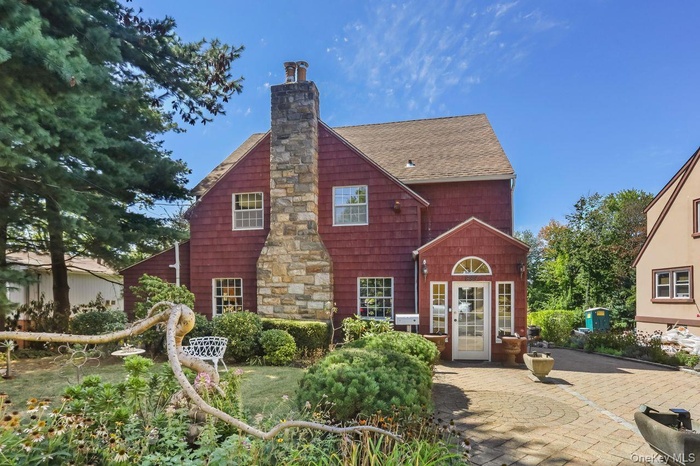Property
| Ownership: | For Sale |
|---|---|
| Type: | Single Family |
| Rooms: | 13 |
| Bedrooms: | 4 BR |
| Bathrooms: | 3½ |
| Pets: | Pets No |
| Lot Size: | 0.29 Acres |
Financials
Listing Courtesy of Coldwell Banker Realty
Experience timeless elegance in this classic Pelham colonial.

- 889 James Street
- 889 James Street
- Massive real lawn sitting on over quarter of an acre of land.
- View of green lawn
- View of green lawn
- View of patio / terrace with an outdoor stone fireplace, a hot tub, and oil tank
- View of patio / terrace with an outdoor stone fireplace, a hot tub, and oil tank
- Photo AI enhanced in white color.
- Living Room. Photo enhanced in white color
- Workout area featuring lofted ceiling, a skylight. Photo enhanced white in color
- Living room featuring arched walkways, stairway, ornamental molding, and a fireplace. Photo enhanced white in color.
- Wood flooring in bedroom. Photo enhanced white in color.
- Photo enhanced white in color.
- View of detached garage
- Living room with ornamental molding, radiator heating unit, and a fireplace
- Living room with ornamental molding, radiator heating unit, and a fireplace
- Foyer entrance with crown molding, stairs, radiator, and wallpapered walls
- Living area featuring arched walkways, crown molding, stairway, a fireplace, and wallpapered walls
- Living area featuring arched walkways, crown molding, stairway, a fireplace, and wallpapered walls
- Workout room featuring a skylight, vaulted ceiling, wood walls, dark tile patterned floors, and ceiling fan
- Workout room with vaulted ceiling, a skylight, wood walls, a ceiling fan, and radiator heating unit
- Kitchen featuring a peninsula, stainless steel refrigerator with ice dispenser, a kitchen breakfast bar.
- Kitchen featuring a peninsula, stainless steel refrigerator with ice dispenser, a kitchen breakfast bar.
- Kitchen featuring a peninsula, light countertop, solid wood cabinetry.
- 25
- Hallway featuring crown molding, wallpapered walls, and a chandelier
- 27
- Dining space featuring wood flooring.
- Bedroom featuring dark wood finished floors.
- Bedroom featuring dark wood finished floors.
- Bedroom with dark wood-style flooring.
- Bedroom with dark wood-style flooring.
- Large sun lit bedroom with extra closet space.
- Large sun lit bedroom with extra closet space.
- 35
- 36
- Carpeted bedroom featuring wood walls, radiator, a wall mounted air conditioner, and ceiling fan
- Full bathroom with vanity and tile walls
- Full bathroom with vanity and tile walls
- Bathroom featuring a stall shower, vanity, and wallpapered walls
- 41
- Back of house featuring a lawn
- Back of house featuring a lawn
- Massive lawn space.
- First Level Floor Plan
- Second Level Floor Plan
- Third Level Floor Plan
- Third Level Floor Plan
- Lower Level Floor Plan
- Lower Level Floor Plan
- Pelham Train Station
- Pelham Train Station
- Shore Front Park
- Shore Front Park
- Pelham Library
- Pelham Library
- Pelham High School
Description
Experience timeless elegance in this classic Pelham colonial. At 889 James Street, class, sturdiness, and charm abound. The sunlit living room has a massive stone wood-burning fireplace, creating a warm and welcoming space ideal for gatherings. 889 James has over a quarter of an acre of land, a slate stone patio, and a dual-level private backyard which is fully and professionally landscaped; even a mature fig tree! At 2400 square feet, you have a versatile lower level with the convenience of a second kitchen and walk out to the yard exit and entry! The home was converted to gas heating and a tankless whole-house hot water heater for efficiency. Your children will enjoy the award-winning Siwanoy school district. All this suburban charm, with a walkable and bicycling neighborhood in Pelham, and just a 30-minute Metro North ride to NYC. You will enjoy summers playing waterfront on the sound at the expansive and beautiful Shore Park. We have priced the home accordingly and being sold as is, for you to put your own modernization and decorating tastes. We are expecting multiple offers so we look forward to you putting your best foot forward!
Amenities
- Cable - Available
- Ceiling Fan(s)
- Crown Molding
- Dishwasher
- Electricity Connected
- Entrance Foyer
- Formal Dining
- Gas Range
- Living Room
- Natural Gas Connected
- Original Details
- Refrigerator
- Tankless Water Heater

All information furnished regarding property for sale, rental or financing is from sources deemed reliable, but no warranty or representation is made as to the accuracy thereof and same is submitted subject to errors, omissions, change of price, rental or other conditions, prior sale, lease or financing or withdrawal without notice. International currency conversions where shown are estimates based on recent exchange rates and are not official asking prices.
All dimensions are approximate. For exact dimensions, you must hire your own architect or engineer.