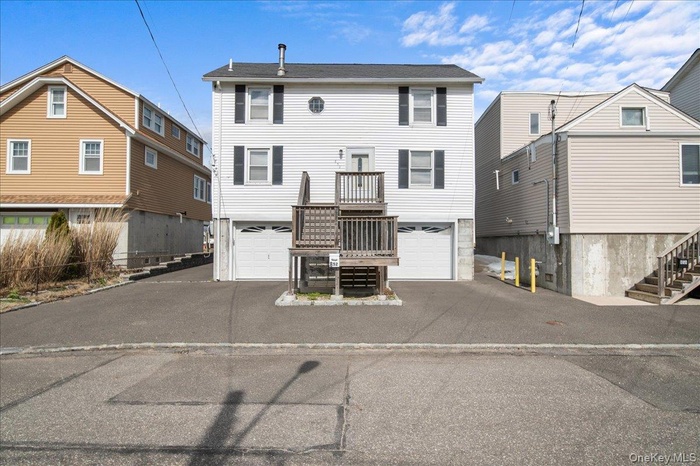Property
| Type: | Single Family |
|---|---|
| Rooms: | 6 |
| Bedrooms: | 3 BR |
| Bathrooms: | 2 |
| Pets: | Pets Allowed |
| Lot Size: | 0.10 Acres |
FinancialsRent:$4,000
Rent:$4,000
Listing Courtesy of Signature Premier Properties
DescriptionWelcome to 852 S. Walnut Street, a 3 bed/2 full bath home with a heated 2 car garage, kitchen, living room & dining room. This house was raised post Sandy. The 2 car garage is ground level. The 1st story begins at 9 ft elevation. 2nd story is above that. Water access to the canal! *Boat/dock slip is available for rent, extra fee applies (square footage is approximate). Pets will be determined by the owner on a case by case basis.Virtual Tour: https://youtu.be/tzGsPlnH4_sAmenities- Canal Front
- Dishwasher
- Dryer
- Eat-in Kitchen
- Electricity Connected
- First Floor Full Bath
- Formal Dining
- Oven
- Oversized Windows
- Refrigerator
- Sewer Connected
- Washer
- Water Connected
- Waterfront Property
Welcome to 852 S. Walnut Street, a 3 bed/2 full bath home with a heated 2 car garage, kitchen, living room & dining room. This house was raised post Sandy. The 2 car garage is ground level. The 1st story begins at 9 ft elevation. 2nd story is above that. Water access to the canal! *Boat/dock slip is available for rent, extra fee applies (square footage is approximate). Pets will be determined by the owner on a case by case basis.
Virtual Tour: https://youtu.be/tzGsPlnH4_s
- Canal Front
- Dishwasher
- Dryer
- Eat-in Kitchen
- Electricity Connected
- First Floor Full Bath
- Formal Dining
- Oven
- Oversized Windows
- Refrigerator
- Sewer Connected
- Washer
- Water Connected
- Waterfront Property
Welcome to 852 S. Walnut Street, a 3 bed 2 full bath home with a heated 2 car garage, kitchen, living room amp ; dining room.

- Back of property featuring an attached garage, stairs, and aphalt driveway
- Bird's eye view featuring a water view and a residential view
- Drone / aerial view featuring a residential view and a water view
- Back of property with an attached garage, aphalt driveway, stairs, and a residential view
- Aerial view with a residential view and a water view
- Unfurnished living room with wooden walls, a wainscoted wall, wood finished floors, and visible vents
- Unfurnished living room featuring light wood finished floors, wainscoting, visible vents, a ceiling fan, and wooden walls
- 8
- Kitchen featuring wood finished floors, a sink, white appliances, light countertops, and visible vents
- Kitchen featuring light countertops, light wood-type flooring, a sink, and white appliances
- Kitchen featuring a wainscoted wall, freestanding refrigerator, a ceiling fan, wood finished floors, and light countertops
- Unfurnished living room with wainscoting, a ceiling fan, wood finished floors, and wood walls
- Spare room with a wainscoted wall, lofted ceiling, a ceiling fan, wood finished floors, and wood walls
- Spare room with wainscoting, vaulted ceiling, a ceiling fan, wood walls, and wood finished floors
- Unfurnished room with wainscoting, vaulted ceiling, a ceiling fan, wood finished floors, and wooden walls
- Bathroom with a shower stall, wood finished floors, a wainscoted wall, and vanity
- Bathroom with wainscoting and vanity
- Empty room with vaulted ceiling, wood finished floors, wood walls, and wainscoting
- Washroom featuring washer and dryer and laundry area
- Spare room featuring baseboards, visible vents, dark wood-type flooring, and ceiling fan
- Full bathroom featuring vanity and shower / bath combination with glass door
- Unfurnished room with baseboards, wood finished floors, visible vents, and plenty of natural light
- Unfurnished room featuring baseboards, visible vents, and dark wood-type flooring
- Unfurnished room featuring baseboards and wood finished floors
- Wooden deck featuring a water view, a residential view, and an AC wall unit
DescriptionWelcome to 852 S. Walnut Street, a 3 bed/2 full bath home with a heated 2 car garage, kitchen, living room & dining room. This house was raised post Sandy. The 2 car garage is ground level. The 1st story begins at 9 ft elevation. 2nd story is above that. Water access to the canal! *Boat/dock slip is available for rent, extra fee applies (square footage is approximate). Pets will be determined by the owner on a case by case basis.Virtual Tour: https://youtu.be/tzGsPlnH4_sAmenities- Canal Front
- Dishwasher
- Dryer
- Eat-in Kitchen
- Electricity Connected
- First Floor Full Bath
- Formal Dining
- Oven
- Oversized Windows
- Refrigerator
- Sewer Connected
- Washer
- Water Connected
- Waterfront Property
Welcome to 852 S. Walnut Street, a 3 bed/2 full bath home with a heated 2 car garage, kitchen, living room & dining room. This house was raised post Sandy. The 2 car garage is ground level. The 1st story begins at 9 ft elevation. 2nd story is above that. Water access to the canal! *Boat/dock slip is available for rent, extra fee applies (square footage is approximate). Pets will be determined by the owner on a case by case basis.
Virtual Tour: https://youtu.be/tzGsPlnH4_s
- Canal Front
- Dishwasher
- Dryer
- Eat-in Kitchen
- Electricity Connected
- First Floor Full Bath
- Formal Dining
- Oven
- Oversized Windows
- Refrigerator
- Sewer Connected
- Washer
- Water Connected
- Waterfront Property

All information furnished regarding property for sale, rental or financing is from sources deemed reliable, but no warranty or representation is made as to the accuracy thereof and same is submitted subject to errors, omissions, change of price, rental or other conditions, prior sale, lease or financing or withdrawal without notice. International currency conversions where shown are estimates based on recent exchange rates and are not official asking prices.
All dimensions are approximate. For exact dimensions, you must hire your own architect or engineer.