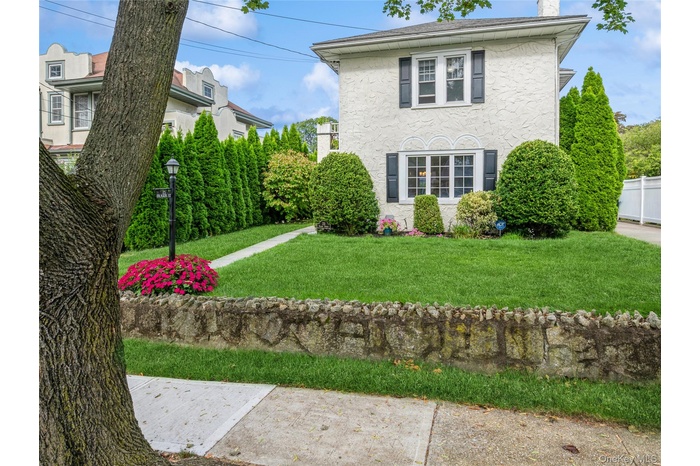Property
| Ownership: | For Sale |
|---|---|
| Type: | Single Family |
| Rooms: | 7 |
| Bedrooms: | 3 BR |
| Bathrooms: | 1½ |
| Pets: | Pets No |
| Lot Size: | 0.12 Acres |
Financials
Listing Courtesy of Julia B Fee Sothebys Int. Rlty
Location, Location, Location !

- View of front of house with a front yard, stucco siding, and a chimney
- Living room featuring radiator, wood finished floors, and a gas fireplace molding, and recessed lighting
- View of covered porch
- Back of house featuring outdoor lounge area, a patio area, a gazebo, and a lawn
- Entryway with ornamental molding
- Back of house featuring outdoor lounge area, a patio area, a gazebo, and a lawn
- View of front of house with a front yard, stucco siding, and a chimney
- Stairway featuring crown molding, wood finished floors, healthy amount of natural light, and a chandelier
- Living area with ornamental molding, extraordinary amount of natural light, radiator, recessed lighting, and wood floors
- Living area featuring ornamental molding, wood floors, a gas fireplace, recessed lighting, and a chandelier
- Sitting room featuring radiator, a stone fireplace surround, wood floors, crown molding, and recessed lighting
- Gracious entry hall
- Dining space featuring wood finished floors, crown molding, and a chandelier
- Dining area with light wood-style flooring, ornamental molding, stairs, and a chandelier
- Kitchen featuring glass insert cabinets, stainless steel appliances, backsplash, white cabinets, and recessed lighting
- Kitchen featuring glass insert cabinets, stainless steel appliances, backsplash, white cabinets, and recessed lighting
- Kitchen featuring decorative backsplash, stainless steel appliances, white cabinetry, dark stone countertops, and glass insert cabinets
- Kitchen with stainless steel appliances, dark stone countertops, backsplash, white cabinetry, and recessed lighting
- Bathroom with a sink
- Entryway with ornamental molding
- Bathroom with a sink
- Carpeted bedroom featuring radiator heating unit, multiple windows, and cooling unit
- Carpeted bedroom featuring radiator heating unit, multiple windows, and cooling unit
- Carpeted bedroom featuring radiator heating unit and cooling unit
- Nursery/office featuring an wood floors, radiator, and ornamental molding
- Balcony off the 3rd bedroom
- Balcony off the 3rd bedroom
- Full bathroom featuring radiator heating unit, shower / tub combo with curtain, tile walls, a wainscoted wall, and tile floors
- Bedroom with wood finished floors and radiator heating unit
- Bedroom with wood finished floors and radiator heating unit
- Bedroom with radiator, multiple windows, and wood finished floors
- Carpeted living area with track lighting, a textured ceiling, and an office area
- Living area with carpet, a textured ceiling, crown molding, washer / clothes dryer, and rail lighting
- Full bathroom in basement featuring a stall shower and toilet
- Full bathroom in basement featuring a stall shower and toilet
- View of property floor plan
- View of property floor plan
- View of property floor plan
- View of property floor plan
- View of property floor plan
- View of patio featuring a gazebo, an outdoor hangout area, and a grill
- View of patio featuring a gazebo, an outdoor hangout area, and a grill
- Front yard
- Front yard
- View of patio / terrace
- Map / location
Description
Location, Location, Location!
Featured in the Real Estate section of The New York Times, 23 Fraser Street is the perfect blend of classic charm, modern comfort, and prime Pelham living. Nestled on one of Pelhamwood’s most sought-after tree-lined streets, this home is just four blocks from the Metro-North train and moments from the village’s vibrant restaurants, coffee shops, bars, gyms, salons, spas, and cinema. Everything you love about Pelham is right outside your door.
From the moment you arrive, you’ll be captivated by the storybook curb appeal a private flower-filled entrance, inviting bench, and gentle fountain that evoke the warmth of an Italian villa. Step inside to sunlit spaces featuring energy-efficient windows with custom electric shades, a spacious living room with oversized windows and a gas fireplace, and a beautiful dining area overlooking the garden. The thoughtfully designed kitchen makes cooking and entertaining effortless, with a seamless indoor-outdoor flow that connects directly to your backyard.
Upstairs, enjoy three bright bedrooms with custom California closets and a sunny terrace, plus a large, modern full bath. The finished lower level offers flexibility for a home office, gym, or playroom, along with a separate laundry area.
Step outside and fall in love with your private backyard oasis a lush, landscaped retreat with two patios and a lighted pergola right off the kitchen, perfect for evening entertaining and al fresco dining under the stars.
Freshly painted, beautifully maintained, and filled with natural light and good energy, 23 Fraser Street is ready to be your forever home in Pelhamthe best suburb of New York City.
Amenities
- Accessible Entrance
- Back Yard
- Built-in Features
- Cable Connected
- Chandelier
- Chefs Kitchen
- Dishwasher
- Dryer
- Electricity Connected
- Entrance Foyer
- Formal Dining
- Front Yard
- Gas
- Gas Oven
- Granite Counters
- His and Hers Closets
- Landscaped
- Level
- Living Room
- Microwave
- Natural Gas Connected
- Near Public Transit
- New Windows
- Original Details
- Oversized Windows
- Refrigerator
- Sewer Connected
- Sprinklers In Front
- Sprinklers In Rear
- Stainless Steel Appliance(s)
- Trash Collection Public
- Walk Through Kitchen
- Washer
- Water Connected

All information furnished regarding property for sale, rental or financing is from sources deemed reliable, but no warranty or representation is made as to the accuracy thereof and same is submitted subject to errors, omissions, change of price, rental or other conditions, prior sale, lease or financing or withdrawal without notice. International currency conversions where shown are estimates based on recent exchange rates and are not official asking prices.
All dimensions are approximate. For exact dimensions, you must hire your own architect or engineer.