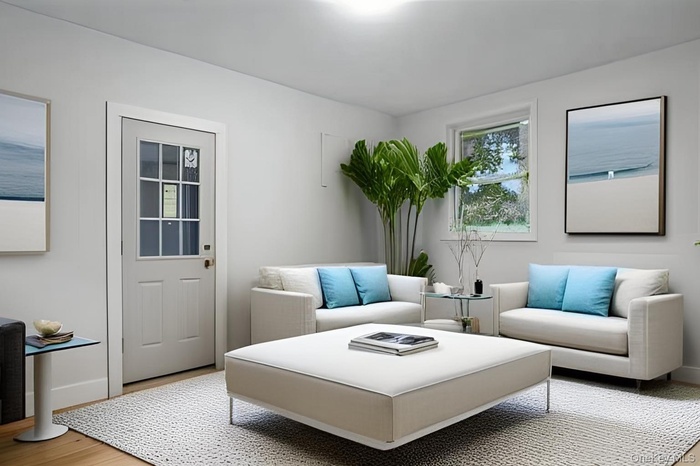Property
| Ownership: | For Sale |
|---|---|
| Type: | Duplex |
| Bedrooms: | 7 BR |
| Bathrooms: | 3 |
| Pets: | Pets No |
| Lot Size: | 0.07 Acres |
Financials
Listing Courtesy of WW Realty Group Inc
Description*VIRTUAL STAGING, NOT REAL PROPERTY PHOTOS* EXTERIOR SHOWING ONLY!
Welcome to 679 E 221st Street, a spacious two-family home located in the heart of Olinville. This well-maintained property offers 7 bedrooms and 3 bathrooms across two full units, plus a fully finished basement with a private entrance. With over 2,300 square feet of interior space, each unit features large living and dining areas, well-sized bedrooms, and functional layouts ideal for end-users or investors. The finished basement adds flexible space for a home office, family room, or guest use. Additional highlights include a private driveway and garage, providing secure parking for multiple vehicles. Situated on a 2,856 sq. ft. lot, this property is close to public transportation, schools, and shopping, making it a convenient and high-potential opportunity in a growing Bronx neighborhood.Amenities- Other
- Trash Collection Public
*VIRTUAL STAGING, NOT REAL PROPERTY PHOTOS* EXTERIOR SHOWING ONLY!
Welcome to 679 E 221st Street, a spacious two-family home located in the heart of Olinville. This well-maintained property offers 7 bedrooms and 3 bathrooms across two full units, plus a fully finished basement with a private entrance. With over 2,300 square feet of interior space, each unit features large living and dining areas, well-sized bedrooms, and functional layouts ideal for end-users or investors. The finished basement adds flexible space for a home office, family room, or guest use. Additional highlights include a private driveway and garage, providing secure parking for multiple vehicles. Situated on a 2,856 sq. ft. lot, this property is close to public transportation, schools, and shopping, making it a convenient and high-potential opportunity in a growing Bronx neighborhood.
- Other
- Trash Collection Public
VIRTUAL STAGING, NOT REAL PROPERTY PHOTOS EXTERIOR SHOWING ONLY !

- Living room with wood finished floors and baseboards
- Dining room with light wood-type flooring and recessed lighting
- Bedroom featuring light wood-style floors
- Bedroom with light wood finished floors
- Office area with an AC wall unit and wood finished floors
- Walk in closet with wood finished floors
- Kitchen with appliances with stainless steel finishes, light wood-type flooring, tasteful backsplash, white cabinets, and recessed lighting
- Kitchen with black electric range oven, dishwashing machine, stainless steel microwave, white cabinetry, and fridge
- Unfurnished living room featuring light wood-style floors, a brick fireplace, and recessed lighting
- Entryway featuring light wood-type flooring and recessed lighting
- Empty room with baseboards and light wood-type flooring
- Empty room featuring light wood finished floors and plenty of natural light
- Empty room with light wood-type flooring
- Empty room with an AC wall unit and light wood finished floors
- Unfurnished bedroom featuring light wood-type flooring, a closet, and a wall mounted air conditioner
- Unfurnished room featuring light wood-type flooring
- 17
- Bathroom featuring tile walls, vanity, shower combination, and decorative backsplash
- Full bathroom featuring tile walls, shower combination, vanity, and decorative backsplash
- View of front of home with brick siding and a chimney
- View of front facade with brick siding and a gate
- Aerial perspective of suburban area
- Back of property featuring brick siding and roof with shingles
- View of yard
- 25
- Aerial perspective of suburban area
- Bird's eye view
- Aerial perspective of suburban area
- Drone / aerial view
- Aerial view
- Drone / aerial view
- View of floor plan / room layout
Description*VIRTUAL STAGING, NOT REAL PROPERTY PHOTOS* EXTERIOR SHOWING ONLY!
Welcome to 679 E 221st Street, a spacious two-family home located in the heart of Olinville. This well-maintained property offers 7 bedrooms and 3 bathrooms across two full units, plus a fully finished basement with a private entrance. With over 2,300 square feet of interior space, each unit features large living and dining areas, well-sized bedrooms, and functional layouts ideal for end-users or investors. The finished basement adds flexible space for a home office, family room, or guest use. Additional highlights include a private driveway and garage, providing secure parking for multiple vehicles. Situated on a 2,856 sq. ft. lot, this property is close to public transportation, schools, and shopping, making it a convenient and high-potential opportunity in a growing Bronx neighborhood.Amenities- Other
- Trash Collection Public
*VIRTUAL STAGING, NOT REAL PROPERTY PHOTOS* EXTERIOR SHOWING ONLY!
Welcome to 679 E 221st Street, a spacious two-family home located in the heart of Olinville. This well-maintained property offers 7 bedrooms and 3 bathrooms across two full units, plus a fully finished basement with a private entrance. With over 2,300 square feet of interior space, each unit features large living and dining areas, well-sized bedrooms, and functional layouts ideal for end-users or investors. The finished basement adds flexible space for a home office, family room, or guest use. Additional highlights include a private driveway and garage, providing secure parking for multiple vehicles. Situated on a 2,856 sq. ft. lot, this property is close to public transportation, schools, and shopping, making it a convenient and high-potential opportunity in a growing Bronx neighborhood.
- Other
- Trash Collection Public

All information furnished regarding property for sale, rental or financing is from sources deemed reliable, but no warranty or representation is made as to the accuracy thereof and same is submitted subject to errors, omissions, change of price, rental or other conditions, prior sale, lease or financing or withdrawal without notice. International currency conversions where shown are estimates based on recent exchange rates and are not official asking prices.
All dimensions are approximate. For exact dimensions, you must hire your own architect or engineer.