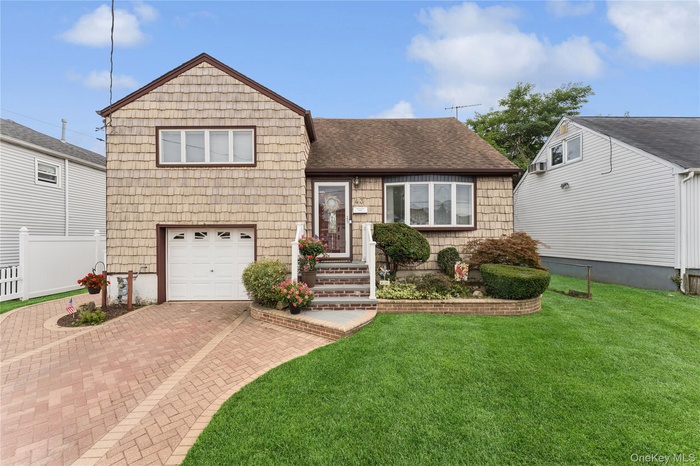Property
| Ownership: | For Sale |
|---|---|
| Type: | Single Family |
| Rooms: | 9 |
| Bedrooms: | 3 BR |
| Bathrooms: | 2 |
| Pets: | No Pets Allowed |
| Lot Size: | 0.11 Acres |
Financials
Listing Courtesy of Home Star Realty Group Inc
Welcome to this beautifully updated 3 bedroom, 2 bath split level home in the heart of Freeport Village.

- Split level home featuring a shingled roof, decorative driveway, and an attached garage
- Split level home featuring a shingled roof, decorative driveway, and an attached garage
- Tri-level home featuring roof with shingles, a garage, and decorative driveway
- Tri-level home featuring roof with shingles, a garage, and decorative driveway
- Split level home featuring a garage and decorative driveway
- Split level home featuring a garage and decorative driveway
- Fenced backyard featuring a patio, a grill, a storage unit, and outdoor dining space
- Fenced backyard featuring a patio, a grill, a storage unit, and outdoor dining space
- Rear view of house featuring a fenced backyard and a patio area
- Rear view of house featuring a fenced backyard and a patio area
- Living room featuring light wood-type flooring, a chandelier, and ornamental molding
- Living room featuring light wood-type flooring, a chandelier, and ornamental molding
- Dining space featuring a chandelier, light wood finished floors, ornamental molding, and recessed lighting
- Dining space featuring a chandelier, light wood finished floors, ornamental molding, and recessed lighting
- Living area featuring ornamental molding, stairway, and wood finished floors
- Living area featuring ornamental molding, stairway, and wood finished floors
- Dining space with a chandelier, recessed lighting, and ornamental molding
- Dining space with a chandelier, recessed lighting, and ornamental molding
- Kitchen with decorative backsplash, white cabinets, appliances with stainless steel finishes, dark stone counters, and glass insert cabinets
- Kitchen with decorative backsplash, white cabinets, appliances with stainless steel finishes, dark stone counters, and glass insert cabinets
- Laundry area featuring washing machine and clothes dryer
- Laundry area featuring washing machine and clothes dryer
- Sitting room featuring light wood-style floors, healthy amount of natural light, and ceiling fan
- Sitting room featuring light wood-style floors, healthy amount of natural light, and ceiling fan
- Office with light wood-style floors and a ceiling fan
- Office with light wood-style floors and a ceiling fan
- Full bath featuring combined bath / shower with glass door, tile walls, and vanity
- Full bath featuring combined bath / shower with glass door, tile walls, and vanity
- Carpeted bedroom with a desk
- Carpeted bedroom with a desk
- Bedroom with carpet
- Bedroom with carpet
- Bathroom with vanity, a marble finish shower, and light tile patterned flooring
- Bathroom with vanity, a marble finish shower, and light tile patterned flooring
- View of home floor plan
- View of home floor plan
- View of room layout
- View of room layout
- View of home floor plan
- View of home floor plan
- View of room layout
- View of room layout
Description
Welcome to this beautifully updated 3-bedroom, 2-bath split-level home in the heart of Freeport Village. Designed with comfort and style in mind, the open-concept layout seamlessly connects the living, dining, and kitchen areas—perfect for both everyday living and entertaining. The modern kitchen showcases sleek stainless steel appliances, while spacious bedrooms and a versatile lower level provide endless opportunities for work, play, or relaxation. The private primary suite features a newly renovated ensuite bath, offering a peaceful retreat.
Step outside to a private backyard oasis, ideal for summer gatherings or quiet evenings at home. Just minutes from the Freeport LIRR and steps away from the vibrant Nautical Mile, you’ll enjoy waterfront dining, shops, and entertainment right at your doorstep in one of Long Island’s most desirable communities. The home is situated at a high elevation and includes an elevation certificate. Flood insurance is only $351.07 annually.
Amenities
- Cable Connected
- Dishwasher
- Dryer
- Electricity Connected
- Formal Dining
- Gas Oven
- Gas Range
- Granite Counters
- High Speed Internet
- Microwave
- Natural Gas Connected
- Natural Woodwork
- Open Kitchen
- Primary Bathroom
- Refrigerator
- Soaking Tub
- Stainless Steel Appliance(s)
- Storage
- Washer
- Washer/Dryer Hookup

All information furnished regarding property for sale, rental or financing is from sources deemed reliable, but no warranty or representation is made as to the accuracy thereof and same is submitted subject to errors, omissions, change of price, rental or other conditions, prior sale, lease or financing or withdrawal without notice. International currency conversions where shown are estimates based on recent exchange rates and are not official asking prices.
All dimensions are approximate. For exact dimensions, you must hire your own architect or engineer.