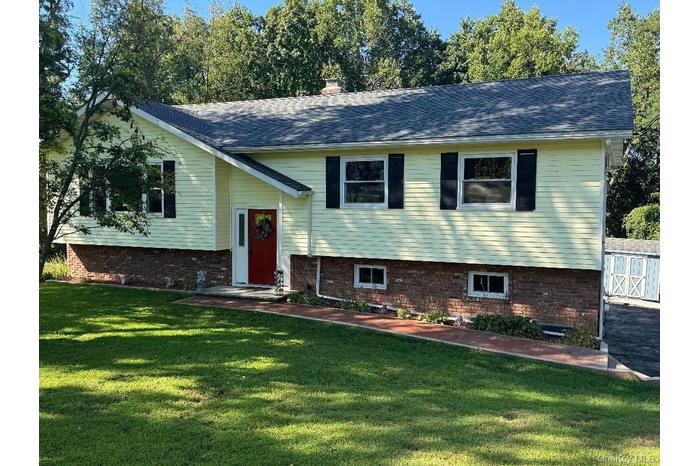Property
| Ownership: | For Sale |
|---|---|
| Type: | Single Family |
| Rooms: | 7 |
| Bedrooms: | 3 BR |
| Bathrooms: | 2.5 |
| Pets: | Pets No |
| Lot Size: | 1 Acres |
Financials
Listing Courtesy of BHHS Hudson Valley Properties
DescriptionWelcome Home! Beautiful Raised Ranch home in Arlington School District. A 3 bedroom/2.5 bath home with 2 car attached garage nestled in Stormville. Close to Taconic Parkway, shopping and schools. Brick/Vinyl exterior. Fenced in Above ground pool with new Trex decking.Has upper deck with view of pool. Updated main bathroom. Wood fireplace in lower level family room. Lower level walk out to Hot tub and pool. Central air in upper level. Has water filtration and softener system.Amenities- Dishwasher
- Dryer
- Eat-in Kitchen
- Electric Cooktop
- Electricity Connected
- Family Room
- First Floor Bedroom
- First Floor Full Bath
- Formal Dining
- Refrigerator
- Trash Collection Private
- Washer
- Water Softener-Owned
Welcome Home! Beautiful Raised Ranch home in Arlington School District. A 3 bedroom/2.5 bath home with 2 car attached garage nestled in Stormville. Close to Taconic Parkway, shopping and schools. Brick/Vinyl exterior. Fenced in Above ground pool with new Trex decking.Has upper deck with view of pool. Updated main bathroom. Wood fireplace in lower level family room. Lower level walk out to Hot tub and pool. Central air in upper level. Has water filtration and softener system.
- Dishwasher
- Dryer
- Eat-in Kitchen
- Electric Cooktop
- Electricity Connected
- Family Room
- First Floor Bedroom
- First Floor Full Bath
- Formal Dining
- Refrigerator
- Trash Collection Private
- Washer
- Water Softener-Owned
Welcome Home ! Beautiful Raised Ranch home in Arlington School District.

- Bi-level home with a front yard, a chimney, and roof with shingles
- Split foyer home with a front yard and brick siding
- View of property exterior with brick siding, driveway, an attached garage, and a shed
- View of front of home featuring asphalt driveway, a front lawn, an attached garage, and an outdoor structure
- Back of property featuring a chimney, a shingled roof, and a wooden deck
- Stairs with arched walkways and wood finished floors
- Kitchen featuring light countertops, arched walkways, dark wood finished floors, and white appliances
- Kitchen featuring light countertops, black microwave, white oven, and electric stovetop
- Kitchen with white appliances, light countertops, dark wood-style floors, dark brown cabinets, and arched walkways
- Carpeted living area with arched walkways and baseboard heating
- Carpeted living room featuring baseboard heating
- Hall with arched walkways and dark colored carpet
- Full bathroom featuring wainscoting, bathtub / shower combination, and vanity
- Full bathroom featuring a wainscoted wall, vanity, shower / tub combination, and baseboard heating
- Bedroom with carpet floors
- Hall featuring dark carpet and baseboard heating
- Living area with beamed ceiling, a fireplace, wood finished floors, and stairs
- Deck with a patio area
- hot tub
- Gate featuring a storage shed and a wooden deck
- View of pool with a deck
- View of pool with a patio area and a deck
- View of swimming pool with a patio area and a wooden deck
DescriptionWelcome Home! Beautiful Raised Ranch home in Arlington School District. A 3 bedroom/2.5 bath home with 2 car attached garage nestled in Stormville. Close to Taconic Parkway, shopping and schools. Brick/Vinyl exterior. Fenced in Above ground pool with new Trex decking.Has upper deck with view of pool. Updated main bathroom. Wood fireplace in lower level family room. Lower level walk out to Hot tub and pool. Central air in upper level. Has water filtration and softener system.Amenities- Dishwasher
- Dryer
- Eat-in Kitchen
- Electric Cooktop
- Electricity Connected
- Family Room
- First Floor Bedroom
- First Floor Full Bath
- Formal Dining
- Refrigerator
- Trash Collection Private
- Washer
- Water Softener-Owned
Welcome Home! Beautiful Raised Ranch home in Arlington School District. A 3 bedroom/2.5 bath home with 2 car attached garage nestled in Stormville. Close to Taconic Parkway, shopping and schools. Brick/Vinyl exterior. Fenced in Above ground pool with new Trex decking.Has upper deck with view of pool. Updated main bathroom. Wood fireplace in lower level family room. Lower level walk out to Hot tub and pool. Central air in upper level. Has water filtration and softener system.
- Dishwasher
- Dryer
- Eat-in Kitchen
- Electric Cooktop
- Electricity Connected
- Family Room
- First Floor Bedroom
- First Floor Full Bath
- Formal Dining
- Refrigerator
- Trash Collection Private
- Washer
- Water Softener-Owned

All information furnished regarding property for sale, rental or financing is from sources deemed reliable, but no warranty or representation is made as to the accuracy thereof and same is submitted subject to errors, omissions, change of price, rental or other conditions, prior sale, lease or financing or withdrawal without notice. International currency conversions where shown are estimates based on recent exchange rates and are not official asking prices.
All dimensions are approximate. For exact dimensions, you must hire your own architect or engineer.