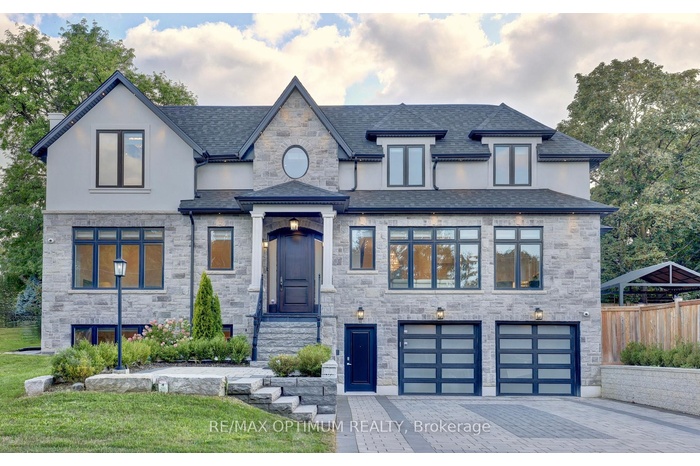Property
| Ownership: | For Sale |
|---|---|
| Type: | Unknown |
| Rooms: | 12 |
| Bedrooms: | 5 BR |
| Bathrooms: | 5 |
| Pets: | No Pets Allowed |
Financials
Price:C2,990,000
($2,149,800)
(€1,852,100)
Annual Taxes:C15,105
Welcome to this luxury custom built home offering over 3, 550 sq.
Description
Welcome to this luxury custom-built home offering over 3,550 sq. ft. of elegant living space plus a finished basement apartment with a separate entrance. Situated on a premium 7,500 sq. ft. corner lot across from the park, this residence is designed with sophistication, functionality, and comfort in mind. The main floor boasts a separate living room with a cozy fireplace, a formal dining area, and a spacious family room. Enjoy a gourmet kitchen with quartz countertops, designer backsplash, pot lights, and a bright breakfast area that overlooks the landscaped backyard. A main floor office provides the perfect workspace for todays lifestyle. Upstairs, find 4 generously sized bedrooms with hardwood floors throughout, including a primary suite with walk-in closets, Versace accent tiles in the ensuite, and exquisite crown plaster finishes. The finished basement apartment includes its own living area, kitchen, bedroom, and washroom, ideal for extended family or rental income. Premium finishes elevate the home inside and out: modern light fixtures, LED pot lights, professional landscaping, interlock, epoxy-finished garage, and a 9-car driveway with no sidewalk. Close to top-rated schools, Frank Dowling Park, Credit Valley trails, Erin Mills Town Centre, Streetsville Village, Credit Valley Hospital, Erin Meadows Community Centre, major highways (403/401/407), GO Transit, and local shops, dining & grocery.
Virtual Tour: https://tours.jmacphotography.ca/2349000?idx=1
Amenities
- Other
All information furnished regarding property for sale, rental or financing is from sources deemed reliable, but no warranty or representation is made as to the accuracy thereof and same is submitted subject to errors, omissions, change of price, rental or other conditions, prior sale, lease or financing or withdrawal without notice. International currency conversions where shown are estimates based on recent exchange rates and are not official asking prices.
All dimensions are approximate. For exact dimensions, you must hire your own architect or engineer.
