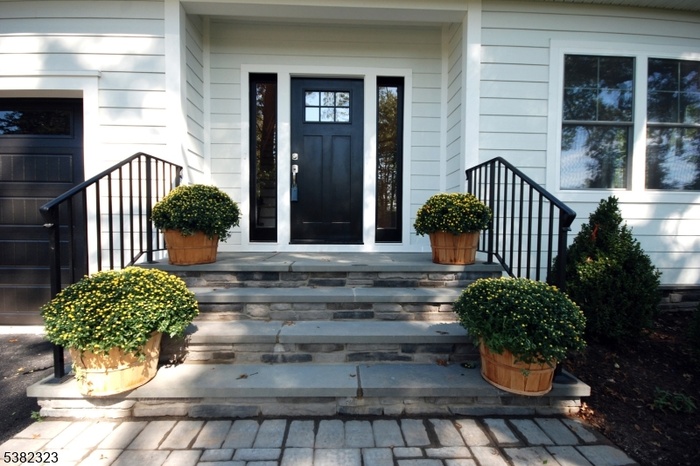Property
| Ownership: | For Sale |
|---|---|
| Type: | Single Family |
| Area: | 4314 sq ft |
Financials
Price:$1,499,999
Listing Courtesy of KELLER WILLIAMS TOWNE SQUARE REAL
NOW READY FOR NOVEMBER OCCUPANCY !

- Front Entrance
- Front of house
- Kitchen w/ center island
- Thermador double oven
- Kitchen w/thermador appliances
- First floor plan
- 1st floor office/living room
- Kitchen w/ large center island
- 2nd floor plan
- Virtually staged Family Room
- Front Entrance
- 3rd floor plan
- 3rd floor finshed w/ bath
- Owner's suite staged
- Finished basmt w/ full bath
- Finished basement with bath
- Lawn w/ full sprinkler system
- Rear yard w/ sprinklers
- Large side yard and privacy
- Wooded lot
- Foyer with custom trim work
- Wooded lot
- Virtually staged Family Room
- Center island counter seating
- Dining room
- Thermador stovetop/hood
- Family room virtually staged
- Thermador double oven
- Famiy room w gas fireplace
- Owner's suite staged
- Front of house
- Lawn w/ full sprinkler system
- Large side yard and privacy
- Gas Fireplace in family room
- Foyer with custom trim work
- Center island counter seating
- Thermador stovetop/hood
- Counter bar in Kitchen
- Office/Living room
- Lower two tone cabinets
- Gas Fireplace in family room
- Center island
- Family room open to kitchen
- Foyer entrance
- Counter bar in Kitchen
- Office/Living room
- Lower two tone cabinets
- Formal Dining Room
- Center island
- Family room open to kitchen
- Foyer entrance
- Mud room into powder room
- Owner's suite virtually staged
- Formal Dining Room
- First floor powder room
- Mud room into powder room
- Spacious Owners suite
- First floor powder room
- Double vanity in owners suite
- Custom closet in every bedroom
- Spacious Owners suite
- Another sundrenched bedroom
- Double vanity in owners suite
- Custom closet in every bedroom
- Double vanity in main bath
- Hardwood floors throughout!
- Another sundrenched bedroom
- Railing to 3rd floor suite
- Double vanity in main bath
- Hardwood floors throughout!
- 3rd flr suite w/ office & bath
- Primary bedroom suite
- Full bath in ensuite 3rd floor
- Fin lower level w/ 9' ceilings
- Railing to 3rd floor suite
- 3rd flr suite w/ office & bath
- Full bath in fin lower level
- Full bath in ensuite 3rd floor
- Private side yard
- Fin lower level w/ 9' ceilings
- Plentiful parking + 2 car gar!
- Large side yard
- Full bath in fin lower level
- Private back yard
- Private side yard
- Plentiful parking + 2 car gar!
- First floor
- Private back yard
- 2nd floor
- Large side yard
- 3rd floor
- Rear yard w/ sprinklers
- First floor
- bsmt floor plan w/bath
- 2nd floor
- Rear of home
- 3rd floor
- bsmt floor plan w/bath
Description

All information furnished regarding property for sale, rental or financing is from sources deemed reliable, but no warranty or representation is made as to the accuracy thereof and same is submitted subject to errors, omissions, change of price, rental or other conditions, prior sale, lease or financing or withdrawal without notice. International currency conversions where shown are estimates based on recent exchange rates and are not official asking prices.
All dimensions are approximate. For exact dimensions, you must hire your own architect or engineer.