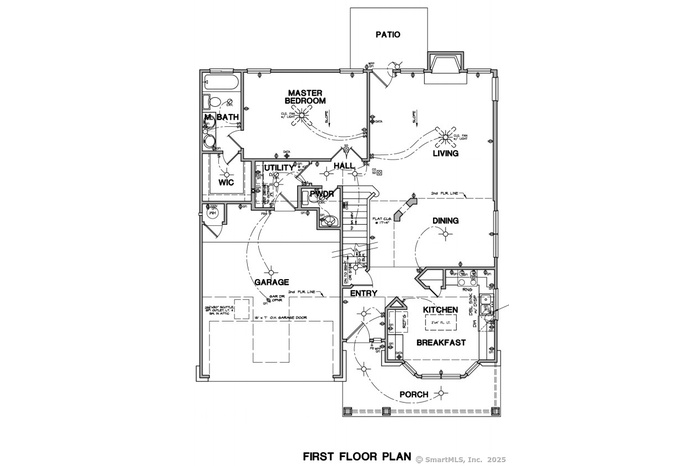Property
| Ownership: | Single Family |
|---|---|
| Type: | Single Family |
| Bedrooms: | 3 BR |
| Bathrooms: | 3 |
| Pets: | Pets Unknown |
| Area: | 1584 sq ft |
FinancialsPrice:$599,900Annual Taxes:$3,009
DescriptionStunning & Dramatic New Construction! Still time to choose your colors and finishes in this beautifully designed 3 BR, 2.5 BA Cape Cod-style home offering 1,584 sq. ft. of living space on nearly half an acre. With open-concept living, an attached 2-car garage, and thoughtful design, this is the home you've been waiting for! The expansive and wide open main living area starts w/the Great Room with soaring cathedral ceilings, then add a spacious Dining area, and a sun-filled Kitchen planned w/quartz counters, stainless appliances, and bright white cabinetry. Hardwood floors flow throughout the first floor, including the luxurious Master en Suite with cathedral ceiling, walk-in closet, and spa-like bath with double sinks and a dual-head walk-in shower. A convenient half bath and laundry area complete the main level. Upstairs, you'll find two generously sized Bedrooms and another full Bath. The builder also offers the option to finish the walkout basement-adding approx. 800 sq. ft. with a full Bathroom. The Great Room walks out to a raised deck overlooking the backyard, while the basement will lead to patio space. A charming covered front porch completes the classic New England look and feel. Additional features include central air, natural gas forced hot air heat, on-demand hot water, 200-amp electrical, recessed lighting, and hardwood flooring. With the potential for nearly 2,400 sq. ft. of finished space, this home lives much larger than its footprint. Don't let it get away!Amenities- Auto Garage Door Opener
- Cable - Available
- Central Air
- Deck
- Dishwasher
- Disposal
- Elementary School - Edna C. Stevens
- Gutters
- High School - Cromwell
- Intermediate School - Woodside
- Open Floor Plan
- Oven/Range
- Patio
- Porch
- Refrigerator
- Thermopane Windows
- Auto Garage Door Opener
- Cable - Available
- Central Air
- Deck
- Dishwasher
- Disposal
- Elementary School - Edna C. Stevens
- Gutters
- High School - Cromwell
- Intermediate School - Woodside
- Open Floor Plan
- Oven/Range
- Patio
- Porch
- Refrigerator
- Thermopane Windows
Stunning Dramatic New Construction !
DescriptionStunning & Dramatic New Construction! Still time to choose your colors and finishes in this beautifully designed 3 BR, 2.5 BA Cape Cod-style home offering 1,584 sq. ft. of living space on nearly half an acre. With open-concept living, an attached 2-car garage, and thoughtful design, this is the home you've been waiting for! The expansive and wide open main living area starts w/the Great Room with soaring cathedral ceilings, then add a spacious Dining area, and a sun-filled Kitchen planned w/quartz counters, stainless appliances, and bright white cabinetry. Hardwood floors flow throughout the first floor, including the luxurious Master en Suite with cathedral ceiling, walk-in closet, and spa-like bath with double sinks and a dual-head walk-in shower. A convenient half bath and laundry area complete the main level. Upstairs, you'll find two generously sized Bedrooms and another full Bath. The builder also offers the option to finish the walkout basement-adding approx. 800 sq. ft. with a full Bathroom. The Great Room walks out to a raised deck overlooking the backyard, while the basement will lead to patio space. A charming covered front porch completes the classic New England look and feel. Additional features include central air, natural gas forced hot air heat, on-demand hot water, 200-amp electrical, recessed lighting, and hardwood flooring. With the potential for nearly 2,400 sq. ft. of finished space, this home lives much larger than its footprint. Don't let it get away!Amenities- Auto Garage Door Opener
- Cable - Available
- Central Air
- Deck
- Dishwasher
- Disposal
- Elementary School - Edna C. Stevens
- Gutters
- High School - Cromwell
- Intermediate School - Woodside
- Open Floor Plan
- Oven/Range
- Patio
- Porch
- Refrigerator
- Thermopane Windows
- Auto Garage Door Opener
- Cable - Available
- Central Air
- Deck
- Dishwasher
- Disposal
- Elementary School - Edna C. Stevens
- Gutters
- High School - Cromwell
- Intermediate School - Woodside
- Open Floor Plan
- Oven/Range
- Patio
- Porch
- Refrigerator
- Thermopane Windows

The data relating to real estate for sale on this website appears in part through the SMARTMLS Internet Data Exchange program, a voluntary cooperative exchange of property listing data between licensed real estate brokerage firms, and is provided by SMARTMLS through a licensing agreement. Listing information is from various brokers who participate in the SMARTMLS IDX program and not all listings may be visible on the site. The property information being provided on or through the website is for the personal, non-commercial use of consumers and such information may not be used for any purpose other than to identify prospective properties consumers may be interested in purchasing. Some properties which appear for sale on the website may no longer be available because they are for instance, under contract, sold or are no longer being offered for sale. Property information displayed is deemed reliable but is not guaranteed.
All information furnished regarding property for sale, rental or financing is from sources deemed reliable, but no warranty or representation is made as to the accuracy thereof and same is submitted subject to errors, omissions, change of price, rental or other conditions, prior sale, lease or financing or withdrawal without notice. International currency conversions where shown are estimates based on recent exchange rates and are not official asking prices.
All dimensions are approximate. For exact dimensions, you must hire your own architect or engineer.
