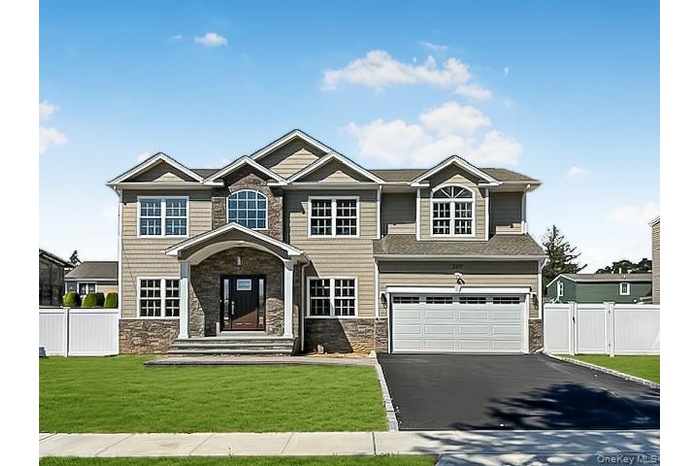Property
| Ownership: | For Sale |
|---|---|
| Type: | Single Family |
| Rooms: | 10 |
| Bedrooms: | 5 BR |
| Bathrooms: | 3 |
| Pets: | No Pets Allowed |
| Lot Size: | 0.18 Acres |
Financials
Price:$1,450,000
Listing Courtesy of Realty Connect USA LLC
Welcome to your new, luxurious home !

- Colonial home with front porrtico, paver walkway, vinyl sided with stone accent.
- Spacious 8000 square foot lot.
- Living area with ornamental molding, light wood-style floors, recessed lighting, stairway, and a wainscoted wall
- Family room with ornamental molding, a fireplace, recessed lighting, light wood finished floors, and a decorative wall
- OPen Concept living room and family room, highlights included are wainscot walls, high hits, light wood finished floors and wrought iron railings.
- Decorative wall and coffered ceilings featured in the dining room.
- Dining area with a decorative wall, coffered ceiling, light wood-type flooring, a wainscoted wall,
- Kitchen with glass insert cabinets, appliances with stainless steel finishes, crown molding, light wood-type flooring, and tasteful backsplash
- Kitchen featuring backsplash, white cabinets, wall chimney range hood, crown molding, and glass insert cabinets
- Kitchen featuring crown molding, appliances with stainless steel finishes, a center island, pendant lighting, and glass insert cabinets
- Kitchen with white cabinetry, light wood-style floors, crown molding, backsplash, and hanging light fixtures
- Breakfast Area in Kitchen with sliders to the rear yard
- 1st floor Office featuring wood finished floors and crown molding. This can also serve as a guest room
- Primary Suite features a king bed and recessed lights
- Bedroom with light wood finished floors and crown molding
- Bedroom featuring ornamental molding and light wood-style flooring
- Bedroom featuring light wood finished floors and ornamental molding
- 1st Floor Bathroom with stall shower and single vanity.
- Family Bath bath with tile walls, double vanity, light tile patterned flooring, wainscoting, and recessed lighting
- Hallway with an upstairs landing, crown molding, light wood-style floors, wainscoting, and a chandelier
- Hallway featuring an upstairs landing, crown molding, light wood-style floors, and a chandelier
- Laundry room with ceramic tile flooring
- View of fenced backyard
- Back of house
Description
Welcome to your new, luxurious home! Nestled in the highly sought-after Plainedge School District, this newly completed residence is a masterpiece of design and comfort. The moment you step inside, you're greeted by a grand, open-concept space that seamlessly connects the living, dining, and family rooms, making it ideal for both daily life and hosting guests. The chef-inspired kitchen is a true highlight, featuring an open layout, elegant stone countertops, and semi-custom cabinetry. For those who work or study from home, a dedicated first-floor office offers a quiet retreat and can easily double as a convenient guest bedroom. Upstairs, the expansive primary suite is a sanctuary, complete en-suite bathroom and a huge closet. Three additional generously sized bedrooms with ample closet space ensure comfort for everyone. This home is packed with premium features, including stunning hardwood floors, energy-efficient windows, and custom crown molding throughout. You'll love the built-in bookshelves in the family room, the sophisticatedly designed bathrooms, and the comfort of two-zone central air. The full, unfinished basement with an outside entrance provides a blank canvas for you to create the space of your dreams. Just a short distance from local restaurants, shops, highways, and parks, this home combines luxurious living with an unbeatable location. Photos are virtually staged.
Amenities
- Built-in Features
- Chandelier
- Chefs Kitchen
- Crown Molding
- Eat-in Kitchen
- Electricity Connected
- ENERGY STAR Qualified Appliances
- Entrance Foyer
- Formal Dining
- Gas
- Kitchen Island
- Natural Gas Connected
- Open Floorplan
- Open Kitchen
- Primary Bathroom
- Quartz/Quartzite Counters
- Recessed Lighting
- Sewer Connected
- Stainless Steel Appliance(s)
- Walk-In Closet(s)
- Washer/Dryer Hookup
- Water Connected

All information furnished regarding property for sale, rental or financing is from sources deemed reliable, but no warranty or representation is made as to the accuracy thereof and same is submitted subject to errors, omissions, change of price, rental or other conditions, prior sale, lease or financing or withdrawal without notice. International currency conversions where shown are estimates based on recent exchange rates and are not official asking prices.
All dimensions are approximate. For exact dimensions, you must hire your own architect or engineer.