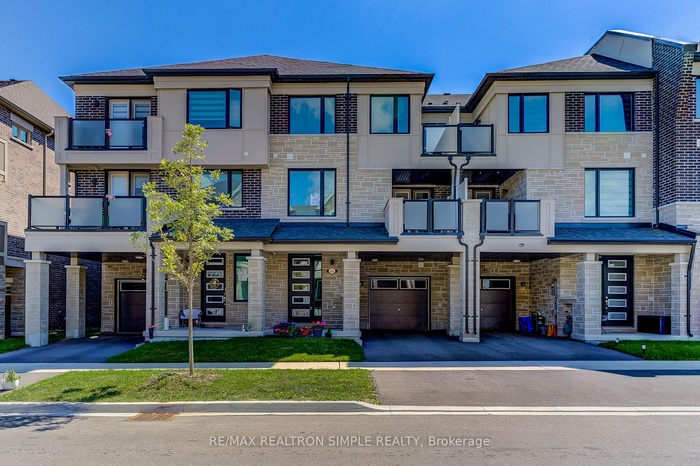Property
| Ownership: | For Sale |
|---|---|
| Type: | Unknown |
| Bedrooms: | 3 BR |
| Bathrooms: | 3 |
| Pets: | Pets No |
Financials
DescriptionWelcome To 35 Thomas Frisby Jr Cres, Markham! Move into this modern Mattamy-built townhome located in one of Markham's newest and most desirable neighbourhoods - Victoria Square. Offering 3 bedrooms and 3 bathrooms, this home blends style, comfort, and function. Enjoy 9-ft ceilings on the main and ground floors, smooth ceilings, and luxury vinyl flooring throughout. The open-concept kitchen boasts stainless steel appliances, granite counters, breakfast bar, and a walkout to your private balcony. Thoughtful upgrades like designer lighting, custom railings, and enhanced trim add a polished finish. Upstairs, the primary suite features his & hers closets and a spa-like ensuite with a frameless glass shower. Two additional bedrooms and versatile living spaces make this home ideal for families or professionals. All this in a brand new community close to transit, Hwy 404, shopping, groceries, Richmond Green, parks, and top-rated schools - a perfect balance of convenience and lifestyle.Virtual Tour: https://my.matterport.com/show/?m=N1vBgqhFkiCAmenities- Electric
- ERV/HRV
- Open Floor Plan
Welcome To 35 Thomas Frisby Jr Cres, Markham! Move into this modern Mattamy-built townhome located in one of Markham's newest and most desirable neighbourhoods - Victoria Square. Offering 3 bedrooms and 3 bathrooms, this home blends style, comfort, and function. Enjoy 9-ft ceilings on the main and ground floors, smooth ceilings, and luxury vinyl flooring throughout. The open-concept kitchen boasts stainless steel appliances, granite counters, breakfast bar, and a walkout to your private balcony. Thoughtful upgrades like designer lighting, custom railings, and enhanced trim add a polished finish. Upstairs, the primary suite features his & hers closets and a spa-like ensuite with a frameless glass shower. Two additional bedrooms and versatile living spaces make this home ideal for families or professionals. All this in a brand new community close to transit, Hwy 404, shopping, groceries, Richmond Green, parks, and top-rated schools - a perfect balance of convenience and lifestyle.
Virtual Tour: https://my.matterport.com/show/?m=N1vBgqhFkiC
- Electric
- ERV/HRV
- Open Floor Plan
Welcome To 35 Thomas Frisby Jr Cres, Markham !
DescriptionWelcome To 35 Thomas Frisby Jr Cres, Markham! Move into this modern Mattamy-built townhome located in one of Markham's newest and most desirable neighbourhoods - Victoria Square. Offering 3 bedrooms and 3 bathrooms, this home blends style, comfort, and function. Enjoy 9-ft ceilings on the main and ground floors, smooth ceilings, and luxury vinyl flooring throughout. The open-concept kitchen boasts stainless steel appliances, granite counters, breakfast bar, and a walkout to your private balcony. Thoughtful upgrades like designer lighting, custom railings, and enhanced trim add a polished finish. Upstairs, the primary suite features his & hers closets and a spa-like ensuite with a frameless glass shower. Two additional bedrooms and versatile living spaces make this home ideal for families or professionals. All this in a brand new community close to transit, Hwy 404, shopping, groceries, Richmond Green, parks, and top-rated schools - a perfect balance of convenience and lifestyle.Virtual Tour: https://my.matterport.com/show/?m=N1vBgqhFkiCAmenities- Electric
- ERV/HRV
- Open Floor Plan
Welcome To 35 Thomas Frisby Jr Cres, Markham! Move into this modern Mattamy-built townhome located in one of Markham's newest and most desirable neighbourhoods - Victoria Square. Offering 3 bedrooms and 3 bathrooms, this home blends style, comfort, and function. Enjoy 9-ft ceilings on the main and ground floors, smooth ceilings, and luxury vinyl flooring throughout. The open-concept kitchen boasts stainless steel appliances, granite counters, breakfast bar, and a walkout to your private balcony. Thoughtful upgrades like designer lighting, custom railings, and enhanced trim add a polished finish. Upstairs, the primary suite features his & hers closets and a spa-like ensuite with a frameless glass shower. Two additional bedrooms and versatile living spaces make this home ideal for families or professionals. All this in a brand new community close to transit, Hwy 404, shopping, groceries, Richmond Green, parks, and top-rated schools - a perfect balance of convenience and lifestyle.
Virtual Tour: https://my.matterport.com/show/?m=N1vBgqhFkiC
- Electric
- ERV/HRV
- Open Floor Plan
All information furnished regarding property for sale, rental or financing is from sources deemed reliable, but no warranty or representation is made as to the accuracy thereof and same is submitted subject to errors, omissions, change of price, rental or other conditions, prior sale, lease or financing or withdrawal without notice. International currency conversions where shown are estimates based on recent exchange rates and are not official asking prices.
All dimensions are approximate. For exact dimensions, you must hire your own architect or engineer.
