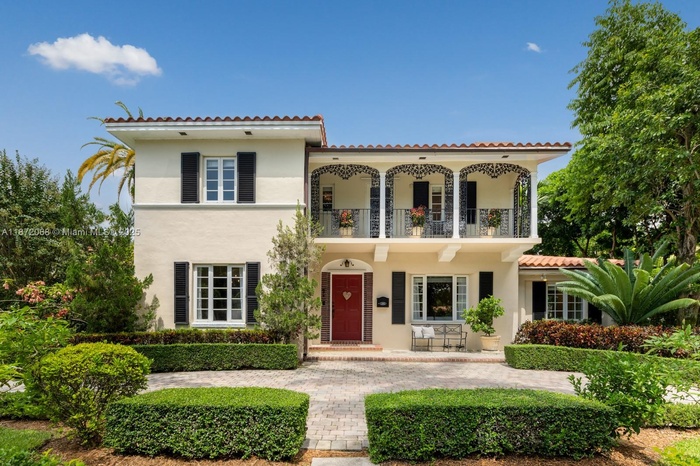Property
| Ownership: | For Sale |
|---|---|
| Type: | Unknown |
| Bedrooms: | 3 BR |
| Bathrooms: | 3.5 |
| Pets: | Pets Allowed |
FinancialsPrice:$4,200,000Annual Taxes:$14,577
Price:$4,200,000
Annual Taxes:$14,577
Listing Courtesy of AGK Realty LLC
DescriptionDesigned in 1939 by architect Jorge Fink, this two-story residence sits on a corner 18,667 sq. ft. lot in the prestigious Golden Triangle of Coral Gables. Offering nearly 4,000 sq. ft., the home features 3 bedrooms, 3.5 baths, a spacious master suite with walk-in closet, a separate dining room, and multiple flexible living areas including an office, lounge, and TV room. Distinctive New Orleans–style ironwork enhances its historic charm.
Recent updates include a new roof (2025), impact windows, updated electrical, and more. A detached garage with A/C, full bath, and mini kitchen is ideal as a guest suite or studio.Virtual Tour: https://www.propertypanorama.com/instaview/mia/A11872068Amenities- Attic
- Balcony
- BBQ
- BedroomOnMainLevel
- Blinds
- BuiltInFeatures
- ClosetCabinetry
- Deck
- DiningArea
- Dishwasher
- Disposal
- Dryer
- DualSinks
- EatInKitchen
- ElectricRange
- Fence
- FIREPLACE
- FirstFloorEntry
- FrenchDoors
- FrenchDoorsAtriumDoors
- FruitTrees
- Garden
- KitchenDiningCombo
- KitchenIsland
- Microwave
- Pool
- Porch
- QuarterToHalfAcreLot
- Refrigerator
- RoomForPool
- SeparateFormalDiningRoom
- Sidewalks
- TubShower
- UpperLevelPrimary
- WalkInClosets
- Washer
NeighborhoodMore listings:
Designed in 1939 by architect Jorge Fink, this two-story residence sits on a corner 18,667 sq. ft. lot in the prestigious Golden Triangle of Coral Gables. Offering nearly 4,000 sq. ft., the home features 3 bedrooms, 3.5 baths, a spacious master suite with walk-in closet, a separate dining room, and multiple flexible living areas including an office, lounge, and TV room. Distinctive New Orleans–style ironwork enhances its historic charm.
Recent updates include a new roof (2025), impact windows, updated electrical, and more. A detached garage with A/C, full bath, and mini kitchen is ideal as a guest suite or studio.
Virtual Tour: https://www.propertypanorama.com/instaview/mia/A11872068
- Attic
- Balcony
- BBQ
- BedroomOnMainLevel
- Blinds
- BuiltInFeatures
- ClosetCabinetry
- Deck
- DiningArea
- Dishwasher
- Disposal
- Dryer
- DualSinks
- EatInKitchen
- ElectricRange
- Fence
- FIREPLACE
- FirstFloorEntry
- FrenchDoors
- FrenchDoorsAtriumDoors
- FruitTrees
- Garden
- KitchenDiningCombo
- KitchenIsland
- Microwave
- Pool
- Porch
- QuarterToHalfAcreLot
- Refrigerator
- RoomForPool
- SeparateFormalDiningRoom
- Sidewalks
- TubShower
- UpperLevelPrimary
- WalkInClosets
- Washer
NeighborhoodMore listings:
Designed in 1939 by architect Jorge Fink, this two story residence sits on a corner 18, 667 sq.

DescriptionDesigned in 1939 by architect Jorge Fink, this two-story residence sits on a corner 18,667 sq. ft. lot in the prestigious Golden Triangle of Coral Gables. Offering nearly 4,000 sq. ft., the home features 3 bedrooms, 3.5 baths, a spacious master suite with walk-in closet, a separate dining room, and multiple flexible living areas including an office, lounge, and TV room. Distinctive New Orleans–style ironwork enhances its historic charm.
Recent updates include a new roof (2025), impact windows, updated electrical, and more. A detached garage with A/C, full bath, and mini kitchen is ideal as a guest suite or studio.Virtual Tour: https://www.propertypanorama.com/instaview/mia/A11872068Amenities- Attic
- Balcony
- BBQ
- BedroomOnMainLevel
- Blinds
- BuiltInFeatures
- ClosetCabinetry
- Deck
- DiningArea
- Dishwasher
- Disposal
- Dryer
- DualSinks
- EatInKitchen
- ElectricRange
- Fence
- FIREPLACE
- FirstFloorEntry
- FrenchDoors
- FrenchDoorsAtriumDoors
- FruitTrees
- Garden
- KitchenDiningCombo
- KitchenIsland
- Microwave
- Pool
- Porch
- QuarterToHalfAcreLot
- Refrigerator
- RoomForPool
- SeparateFormalDiningRoom
- Sidewalks
- TubShower
- UpperLevelPrimary
- WalkInClosets
- Washer
NeighborhoodMore listings:
Designed in 1939 by architect Jorge Fink, this two-story residence sits on a corner 18,667 sq. ft. lot in the prestigious Golden Triangle of Coral Gables. Offering nearly 4,000 sq. ft., the home features 3 bedrooms, 3.5 baths, a spacious master suite with walk-in closet, a separate dining room, and multiple flexible living areas including an office, lounge, and TV room. Distinctive New Orleans–style ironwork enhances its historic charm.
Recent updates include a new roof (2025), impact windows, updated electrical, and more. A detached garage with A/C, full bath, and mini kitchen is ideal as a guest suite or studio.
Virtual Tour: https://www.propertypanorama.com/instaview/mia/A11872068
- Attic
- Balcony
- BBQ
- BedroomOnMainLevel
- Blinds
- BuiltInFeatures
- ClosetCabinetry
- Deck
- DiningArea
- Dishwasher
- Disposal
- Dryer
- DualSinks
- EatInKitchen
- ElectricRange
- Fence
- FIREPLACE
- FirstFloorEntry
- FrenchDoors
- FrenchDoorsAtriumDoors
- FruitTrees
- Garden
- KitchenDiningCombo
- KitchenIsland
- Microwave
- Pool
- Porch
- QuarterToHalfAcreLot
- Refrigerator
- RoomForPool
- SeparateFormalDiningRoom
- Sidewalks
- TubShower
- UpperLevelPrimary
- WalkInClosets
- Washer
NeighborhoodMore listings:

All information furnished regarding property for sale, rental or financing is from sources deemed reliable, but no warranty or representation is made as to the accuracy thereof and same is submitted subject to errors, omissions, change of price, rental or other conditions, prior sale, lease or financing or withdrawal without notice. International currency conversions where shown are estimates based on recent exchange rates and are not official asking prices.
All dimensions are approximate. For exact dimensions, you must hire your own architect or engineer.