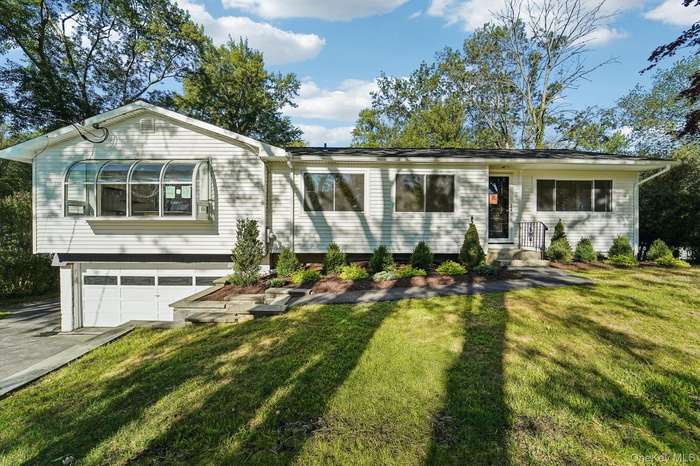Property
| Ownership: | For Sale |
|---|---|
| Type: | Single Family |
| Rooms: | 8 |
| Bedrooms: | 3 BR |
| Bathrooms: | 2 |
| Pets: | Pets No |
| Lot Size: | 0.37 Acres |
Financials
Listing Courtesy of Howard Hanna Rand Realty
A rare opportunity awaits in the heart of Yorktown.

- View of front facade with an attached garage, a front lawn, and driveway
- Ranch-style home featuring a front yard and view of wooded area
- View of front of property with a front yard, an attached garage, and driveway
- View of front of home with driveway, a front lawn, and an attached garage
- View of grassy yard
- Unfurnished living room featuring dark wood finished floors, recessed lighting, and a chandelier
- Unfurnished living room with recessed lighting and dark wood-style flooring
- Virtually Staged.
- Kitchen featuring hanging light fixtures, white cabinets, a center island with sink, premium range hood, and appliances with stainless steel finishes
- Kitchen featuring white cabinets, appliances with stainless steel finishes, beverage cooler, decorative light fixtures, and recessed lighting
- Kitchen with open floor plan, recessed lighting, an island with sink, decorative light fixtures, and appliances with stainless steel finishes
- Virtually Staged.
- Unfurnished room featuring recessed lighting and dark wood-type flooring
- Full bath with shower / tub combination, vanity, and light tile patterned floors
- Virtually Staged.
- Primary with sitting area
- Bathroom with tiled shower, vanity, light marble finish floors, a skylight, and wood walls
- Empty room with dark wood-style floors and baseboards
- Unfurnished room with dark wood finished floors and baseboards
- Unfurnished bedroom with multiple closets and dark wood-style floors
- Unfurnished bedroom with two closets and dark wood-style floors
- Below grade area with light wood-style floors, stairs, recessed lighting, and wood walls
- Below grade area featuring light wood finished floors, recessed lighting, and wooden walls
- Basement featuring wood walls, light wood finished floors, and recessed lighting
- Finished basement with light wood finished floors and recessed lighting
- View of garage
- View of wooden terrace
- View of deck
- View of wooden deck
- View of wooden terrace
- View of green lawn with a wooden deck
- View of grassy yard featuring a deck
- View of grassy yard featuring view of scattered trees
- View of floor plan / room layout
- View of floor plan / room layout
Description
A rare opportunity awaits in the heart of Yorktown.
This beautiful ranch home was briefly taken off the market to complete the final, meticulous touches—and now it's perfectly move-in ready. Forget the hassle of endless to-do lists; this is a home where you can truly unpack and start living from day one.
Step inside and prepare to be genuinely impressed. The fully renovated interior is a sophisticated showstopper, meticulously designed to exceed every expectation. The kitchen is a true culinary centerpiece, featuring elegant quartz countertops and an expansive, 8-foot island that comfortably seats six. All-new stainless steel appliances, including a convenient beverage fridge, complete this perfect gathering space.
The thoughtful design continues throughout, with unexpectedly large bedrooms. The primary suite offers the privacy and tranquility you deserve, complete with its own dedicated sitting room. Head downstairs to find an oversized laundry room and a bright, inviting family room, complete with sliders that open to a private, level rear yard.
But the rebirth of this home extends far beyond the interior. It has been transformed from the outside in with new siding, new gutters, and new windows, ensuring both undeniable curb appeal and absolute peace of mind. The two-car garage provides ample space, plus extra room for your small boat or motorcycle.
With its move-in ready status and an air of undeniable sophistication, this isn't just a house—it's the fresh start you've been waiting for.
(For those who qualify, the basic STAR rebate is $1,678.76.)
Amenities
- Back Yard
- Cable Connected
- Chefs Kitchen
- Dryer
- Eat-in Kitchen
- Electricity Connected
- ENERGY STAR Qualified Appliances
- ENERGY STAR Qualified Door(s)
- Entrance Foyer
- First Floor Bedroom
- First Floor Full Bath
- Formal Dining
- Front Yard
- Kitchen Island
- Landscaped
- Level
- Open Kitchen
- Primary Bathroom
- Quartz/Quartzite Counters
- Recessed Lighting
- Washer

All information furnished regarding property for sale, rental or financing is from sources deemed reliable, but no warranty or representation is made as to the accuracy thereof and same is submitted subject to errors, omissions, change of price, rental or other conditions, prior sale, lease or financing or withdrawal without notice. International currency conversions where shown are estimates based on recent exchange rates and are not official asking prices.
All dimensions are approximate. For exact dimensions, you must hire your own architect or engineer.