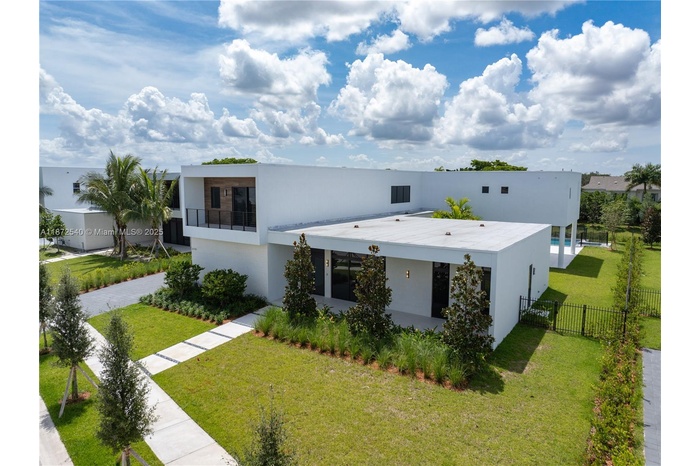Property
| Ownership: | For Sale |
|---|---|
| Type: | Unknown |
| Bedrooms: | 5 BR |
| Bathrooms: | 6.5 |
| Pets: | Pets Allowed |
FinancialsPrice:$3,250,000Annual Taxes:$11,383Common charges:$1,117
Price:$3,250,000
Annual Taxes:$11,383
Common charges:$1,117
Listing Courtesy of Luxe Properties
DescriptionDiscover elevated modern living in this redesigned O3A Model Residence at Botaniko Weston. Nestled on over half an acre, this architectural showpiece offers 6,000+ sq. ft. of sleek, sophisticated design. The home blends clean lines with bold character. Every detail has been purposefully curated from the chef’s kitchen with an oversized quartz island and premium appliances to the seamless indoor-outdoor flow. The layout includes five ensuite bedrooms, six and a half bathrooms, a private media room, executive office, maid’s quarters, and a generous three-car garage. Outdoors, the resort-style pool and spa are framed by lush, manicured landscaping, creating a serene, private escape ideal for relaxing or entertaining.Amenities- Balcony
- BedroomOnMainLevel
- BreakfastArea
- Dishwasher
- Disposal
- Dryer
- DualSinks
- EatInKitchen
- ElectricRange
- FirstFloorEntry
- Gated
- GatedCommunity
- HighCeilings
- KitchenIsland
- Lighting
- Microwave
- OutdoorGrill
- Patio
- Refrigerator
- SecurityHighImpactDoors
- Sidewalks
- SplitBedrooms
- SprinklersAutomatic
- UpperLevelPrimary
- WalkInClosets
- Washer
- WetBar
Neighborhood
Discover elevated modern living in this redesigned O3A Model Residence at Botaniko Weston. Nestled on over half an acre, this architectural showpiece offers 6,000+ sq. ft. of sleek, sophisticated design. The home blends clean lines with bold character. Every detail has been purposefully curated from the chef’s kitchen with an oversized quartz island and premium appliances to the seamless indoor-outdoor flow. The layout includes five ensuite bedrooms, six and a half bathrooms, a private media room, executive office, maid’s quarters, and a generous three-car garage. Outdoors, the resort-style pool and spa are framed by lush, manicured landscaping, creating a serene, private escape ideal for relaxing or entertaining.
- Balcony
- BedroomOnMainLevel
- BreakfastArea
- Dishwasher
- Disposal
- Dryer
- DualSinks
- EatInKitchen
- ElectricRange
- FirstFloorEntry
- Gated
- GatedCommunity
- HighCeilings
- KitchenIsland
- Lighting
- Microwave
- OutdoorGrill
- Patio
- Refrigerator
- SecurityHighImpactDoors
- Sidewalks
- SplitBedrooms
- SprinklersAutomatic
- UpperLevelPrimary
- WalkInClosets
- Washer
- WetBar
Neighborhood
Discover elevated modern living in this redesigned O3A Model Residence at Botaniko Weston.

DescriptionDiscover elevated modern living in this redesigned O3A Model Residence at Botaniko Weston. Nestled on over half an acre, this architectural showpiece offers 6,000+ sq. ft. of sleek, sophisticated design. The home blends clean lines with bold character. Every detail has been purposefully curated from the chef’s kitchen with an oversized quartz island and premium appliances to the seamless indoor-outdoor flow. The layout includes five ensuite bedrooms, six and a half bathrooms, a private media room, executive office, maid’s quarters, and a generous three-car garage. Outdoors, the resort-style pool and spa are framed by lush, manicured landscaping, creating a serene, private escape ideal for relaxing or entertaining.Amenities- Balcony
- BedroomOnMainLevel
- BreakfastArea
- Dishwasher
- Disposal
- Dryer
- DualSinks
- EatInKitchen
- ElectricRange
- FirstFloorEntry
- Gated
- GatedCommunity
- HighCeilings
- KitchenIsland
- Lighting
- Microwave
- OutdoorGrill
- Patio
- Refrigerator
- SecurityHighImpactDoors
- Sidewalks
- SplitBedrooms
- SprinklersAutomatic
- UpperLevelPrimary
- WalkInClosets
- Washer
- WetBar
NeighborhoodMore listings:
Discover elevated modern living in this redesigned O3A Model Residence at Botaniko Weston. Nestled on over half an acre, this architectural showpiece offers 6,000+ sq. ft. of sleek, sophisticated design. The home blends clean lines with bold character. Every detail has been purposefully curated from the chef’s kitchen with an oversized quartz island and premium appliances to the seamless indoor-outdoor flow. The layout includes five ensuite bedrooms, six and a half bathrooms, a private media room, executive office, maid’s quarters, and a generous three-car garage. Outdoors, the resort-style pool and spa are framed by lush, manicured landscaping, creating a serene, private escape ideal for relaxing or entertaining.
- Balcony
- BedroomOnMainLevel
- BreakfastArea
- Dishwasher
- Disposal
- Dryer
- DualSinks
- EatInKitchen
- ElectricRange
- FirstFloorEntry
- Gated
- GatedCommunity
- HighCeilings
- KitchenIsland
- Lighting
- Microwave
- OutdoorGrill
- Patio
- Refrigerator
- SecurityHighImpactDoors
- Sidewalks
- SplitBedrooms
- SprinklersAutomatic
- UpperLevelPrimary
- WalkInClosets
- Washer
- WetBar
NeighborhoodMore listings:

All information furnished regarding property for sale, rental or financing is from sources deemed reliable, but no warranty or representation is made as to the accuracy thereof and same is submitted subject to errors, omissions, change of price, rental or other conditions, prior sale, lease or financing or withdrawal without notice. International currency conversions where shown are estimates based on recent exchange rates and are not official asking prices.
All dimensions are approximate. For exact dimensions, you must hire your own architect or engineer.