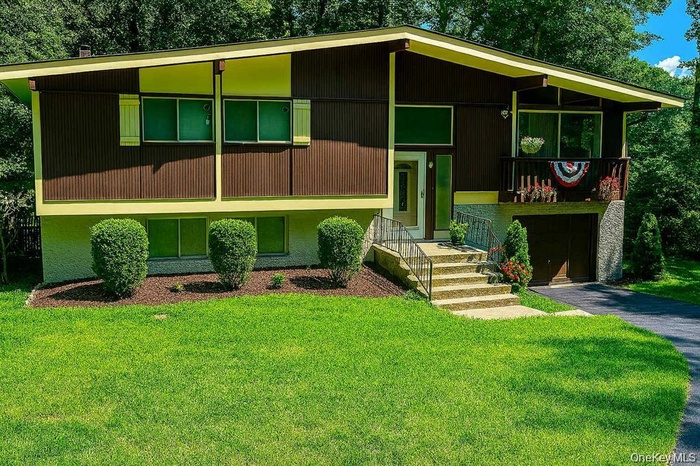Property
| Ownership: | For Sale |
|---|---|
| Type: | Single Family |
| Rooms: | 8 |
| Bedrooms: | 4 BR |
| Bathrooms: | 2 |
| Pets: | Pets No |
| Lot Size: | 0.45 Acres |
Financials
Listing Courtesy of Town and Village Real Estate
Executive Raised Ranch 4 beds 2 Bath home.

- Bi-level home featuring asphalt driveway, a garage, large front lawn
- Back of property with 3 leveled decks perfect for family gatherings and BBQ
- Living room featuring Vaulted ceiling and plenty of natural light and wood finished floors
- Living room featuring high beamed ceiling and light wood-type flooring
- Living room with wood finished floors, beamed ceiling, and sliding glass doors to deck
- Kitchen with, wood cabinets, newer appliances, light countertops, and light wood finished floors
- Kitchen featuring newer appliances, wood cabinetry, light countertops, and under cabinet range hood
- Kitchen with wood cabinets, tasteful backsplash.
- Dining area with light wood-style floors
- Bedroom featuring vaulted ceiling and wood finished floors
- Home office featuring light hardwood floors
- Dining area with light hardwood floors, a chandelier, and baseboard heating
- Dining space with a chandelier, and vaulted ceiling
- Living room with Hardwood finished floors and baseboard heating
- Living room upstairs
- Bathroom featuring newer vanity, tile walls, tile patterned flooring, and a tub and shower.
- Full bath featuring tile walls, new vanity, decorative backsplash, and tile floors
- Bathroom featuring vanity, tile walls
- Bath
- View of property floor plan
- View of shed with view of wooded area
- View of green lawn with a playground
- Wooden deck with a grill
- View of garage
- Rear view of house featuring multiple level decks
- 26
- Back of house with wooden decks
- Deck featuring a grill
- Wooden deck with area for grilling
- View of balcony
- View of wooden deck
- Detailed view of newer boiler
- 33
- View of community / neighborhood
- 35
- Community pool featuring view of wooded area and a patio area
- View of building Town Hall Chappaqua
- Swimming pool featuring view of wooded area
- Bi-level home with brick siding, asphalt driveway, a storage shed, and a front yard
Description
Executive Raised Ranch 4 beds 2 Bath home. Enjoy comfort and sophistication with red oak hardwood flooring, recent upgrades like a new roof, boiler. Large living room with ample space for holiday gatherings. Entertain effortlessly with three freshly stained multi-level decks, perfect for parties and functions. Large yard to enjoy outdoor activities, with three sheds, offers plenty of storage . Located in Chappaqua P.O. within the prestigious Pleasantville School system, enjoy convenience with a Rare FREE SCHOOL BUS PICK UP! in a walking school district of Pleasantville!!! On a Cul-de-sac. Easy 5-minute walk to the Chappaqua Train station just 45 minutes to Grand Central Station. Park-like grounds, fostering freedom and adventure. Inside, cathedral ceilings and Red Oak hardwood floors elegance, comfort and style in a coveted Chappaqua location with attached garage, minutes to Farmers market shops train and restaurants.
Virtual Tour: https://youtu.be/ZU6p609tp9Y?si=7cyR8bv9A6uitr7R
Amenities
- Cable Connected
- Dishwasher
- Electricity Connected
- Original Details
- Range
- Refrigerator
- Trees/Woods
- Wood Burning Stove

All information furnished regarding property for sale, rental or financing is from sources deemed reliable, but no warranty or representation is made as to the accuracy thereof and same is submitted subject to errors, omissions, change of price, rental or other conditions, prior sale, lease or financing or withdrawal without notice. International currency conversions where shown are estimates based on recent exchange rates and are not official asking prices.
All dimensions are approximate. For exact dimensions, you must hire your own architect or engineer.