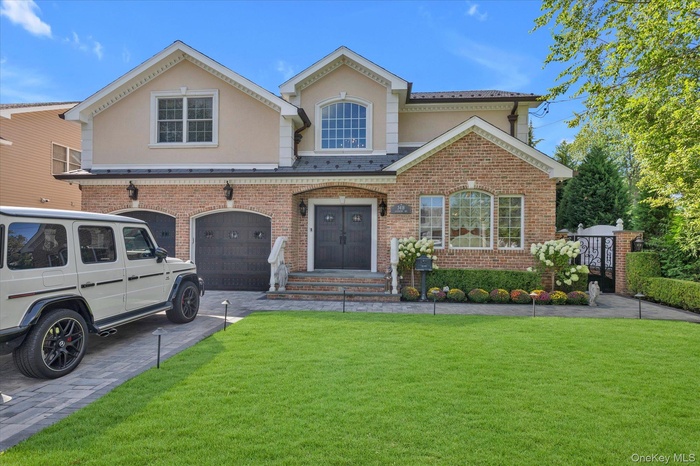Property
| Ownership: | For Sale |
|---|---|
| Type: | Single Family |
| Rooms: | 10 |
| Bedrooms: | 4 BR |
| Bathrooms: | 4 |
| Pets: | No Pets Allowed |
| Lot Size: | 0.18 Acres |
Financials
Listing Courtesy of Douglas Elliman Real Estate
Welcome to 3418 Silverton Avenue, a masterfully renovated residence that seamlessly combines timeless elegance, modern luxury, and thoughtful design.

- View of front of property with stucco siding, a front lawn, brick siding, and driveway
- View of front of home with a front lawn, decorative driveway, a chimney, an attached garage, and brick siding
- Sitting room with a chandelier, wood finished floors, ornamental molding, plenty of natural light, and a raised ceiling
- Dining room featuring a decorative wall, a chandelier, wood finished floors, and ornamental molding
- Living room featuring light wood finished floors, crown molding, a decorative wall, a wainscoted wall, and beamed ceiling
- Dining room with healthy amount of natural light, a chandelier, ornamental molding, light wood-style flooring, and wainscoting
- Kitchen featuring backsplash, decorative light fixtures, appliances with stainless steel finishes, ornamental molding, and white cabinetry
- Kitchen with white cabinetry, glass insert cabinets, decorative light fixtures, light wood-style flooring, and appliances with stainless steel finishe
- Laundry area with washer and clothes dryer and baseboards
- Bathroom with vanity and tile walls
- Garage featuring recessed lighting
- Bedroom with a chandelier, ornamental molding, a raised ceiling, wallpapered walls, and wood finished floors
- Bathroom featuring tile walls, a freestanding bath, double vanity, lofted ceiling, and recessed lighting
- Spacious closet featuring dark wood-style floors and a chandelier
- View of patio / terrace with an outdoor living space
- Bedroom featuring access to exterior, light wood-type flooring, ornamental molding, a ceiling fan, and recessed lighting
- Bedroom featuring crown molding, light wood-type flooring, a ceiling fan, recessed lighting, and wallpapered walls
- Bedroom with wood finished floors, crown molding, ceiling fan, lofted ceiling, and recessed lighting
- Bathroom with bath / shower combo with glass door, double vanity, tile walls, and decorative backsplash
- Rec room with a decorative wall, billiards table, a wainscoted wall, electric panel, and crown molding
- Exercise area with a decorative wall, recessed lighting, a wainscoted wall, and ornamental molding
- Bathroom featuring tile walls, vanity, wainscoting, and wallpapered walls
- View of patio with a sink and exterior kitchen
- View of patio with an outdoor living space with a fireplace
- View of patio / terrace featuring an outdoor living space with a fireplace and ceiling fan
- View of patio featuring outdoor lounge area
- View of home floor plan
Description
Welcome to 3418 Silverton Avenue, a masterfully renovated residence that seamlessly combines timeless elegance, modern luxury, and thoughtful design. Enter through a soaring two-story foyer that immediately sets a grand tone, flowing into a refined sitting area and an exquisite dining room adorned with custom wallpaper and designer finishes.
At the heart of the home, the chef’s kitchen boasts a sprawling center island, double ovens, a built-in double refrigerator, top-of-the-line appliances, and bespoke cabinetry, opening effortlessly to a casual dining nook. The adjoining family room impresses with striking crushed glass coffered ceilings, a stately gas fireplace, and abundant natural light. A sophisticated powder room, a custom-outfitted laundry room, and a distinctive garage featuring stainless steel and wood paneling complete the main level.
Upstairs, four spacious bedrooms provide comfort and versatility. The primary suite is a sanctuary, showcasing a spa-like ensuite bathroom, a remarkable walk-in closet with a custom center island, and direct access to a private balcony. The closet’s scale allows it to function as a dressing room, home office, or even an additional bedroom.
The expansive lower level offers endless possibilities with a recreation area and one full bathroom plus a stylish half bath—ideal for entertaining, a home gym, or a media retreat.
Outdoors, the home transforms into an entertainer’s dream. A fully equipped covered kitchen—complete with multiple refrigerators, a bar, built-in grill, and sink—pairs beautifully with stone, brick, and warm wood paneling. A gas fireplace and custom television create the perfect setting for gatherings in every season.
Additional highlights include a rubber slate roof, a state-of-the-art three-zone heating and cooling system, designer lighting and chandeliers throughout, rich hardwood floors, and meticulous finishes in every room. No expense has been spared, resulting in a residence that exemplifies sophisticated living at its finest.
Amenities
- Breakfast Bar
- Built-in Features
- Chandelier
- Chefs Kitchen
- Cooktop
- Crown Molding
- Dishwasher
- Double Vanity
- Dryer
- Eat-in Kitchen
- Electricity Connected
- Entertainment Cabinets
- Entrance Foyer
- Exhaust Fan
- Formal Dining
- Gas Cooktop
- Gas Range
- Gas Water Heater
- Microwave
- Natural Gas Connected
- Natural Woodwork
- Oven
- Pantry
- Primary Bathroom
- Quartz/Quartzite Counters
- Recessed Lighting
- Refrigerator
- Smart Thermostat
- Soaking Tub
- Sound System
- Stainless Steel Appliance(s)
- Storage
- Tray Ceiling(s)
- Walk-In Closet(s)
- Walk Through Kitchen
- Washer
- Washer/Dryer Hookup
- Water Purifier Owned
- Wine Refrigerator

All information furnished regarding property for sale, rental or financing is from sources deemed reliable, but no warranty or representation is made as to the accuracy thereof and same is submitted subject to errors, omissions, change of price, rental or other conditions, prior sale, lease or financing or withdrawal without notice. International currency conversions where shown are estimates based on recent exchange rates and are not official asking prices.
All dimensions are approximate. For exact dimensions, you must hire your own architect or engineer.