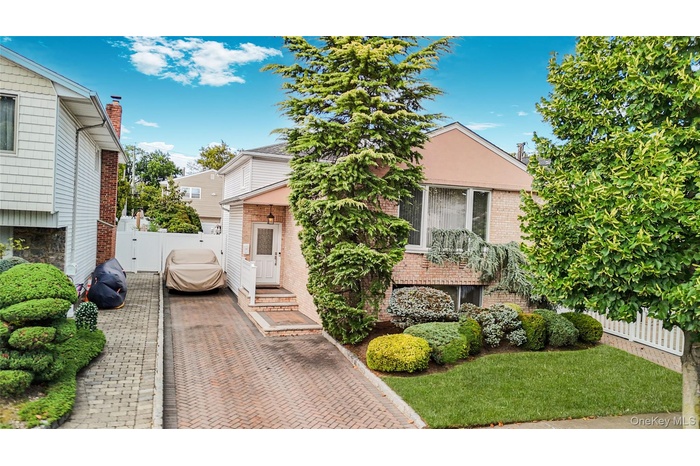Property
| Ownership: | For Sale |
|---|---|
| Type: | Duplex |
| Bedrooms: | 4 BR |
| Bathrooms: | 3 |
| Pets: | Pets No |
Financials
Listing Courtesy of BH&G Real Estate Safari Realty
Step inside this unique two family split level and you'll instantly feel the difference.

- View of front facade
- Aerial perspective of suburban area featuring a pool area
- View of property location with a pool area and property parcel outlined
- Stairway with tile patterned flooring
- Living area featuring recessed lighting, lofted ceiling, a fireplace, light wood-style flooring, and a chandelier
- Living area featuring lofted ceiling, light wood finished floors, recessed lighting, a glass covered fireplace, and a chandelier
- Living area featuring light wood-style floors, vaulted ceiling, a chandelier, recessed lighting, and stairs
- Living area with lofted ceiling, light wood-style flooring, a glass covered fireplace, recessed lighting, and stairs
- Kitchen featuring dark stone countertops, lofted ceiling, stainless steel appliances, backsplash, and wall chimney exhaust hood
- Kitchen with lofted ceiling, high end appliances, dark stone countertops, a kitchen breakfast bar, and decorative backsplash
- Kitchen featuring dark stone countertops, recessed lighting, vaulted ceiling, hanging light fixtures, and a breakfast bar
- Kitchen featuring high end appliances, wall chimney exhaust hood, dark stone counters, light tile patterned floors, and backsplash
- Kitchen with dark stone counters, tasteful backsplash, high end appliances, lofted ceiling, and a center island
- Full bathroom featuring tile walls, vanity, light tile patterned flooring, and a shower stall
- Full bathroom with shower / bath combination with glass door
- Bedroom with carpet flooring
- View of bedroom
- Bedroom with light colored carpet
- Bedroom with light colored carpet and an office area
- Bedroom with carpet and baseboards
- Bedroom with light colored carpet and a closet
- Full bath featuring tile walls, shower / bath combination with glass door, and tile patterned floors
- Full bath featuring combined bath / shower with glass door, vanity, and light tile patterned floors
- 24
- Living area with light tile patterned floors and recessed lighting
- Living room with light tile patterned floors and recessed lighting
- Living room with light tile patterned floors, a glass covered fireplace, recessed lighting, and stairs
- Half bath featuring vanity and tile walls
- Fenced backyard featuring a patio and area for grilling
- View of yard
- Rear view of house featuring a patio area
- Rear view of house featuring a patio
- View of front facade featuring brick siding and a gate
- View of front of home with a gate and brick siding
- View of front facade featuring brick siding
Description
Step inside this unique two-family split-level and you'll instantly feel the difference. The open floor plan sets the stage for gatherings big and small, with sparkling hardwood floors guiding you through sunlit living spaces. The living room's gas fireplace adds warmth and charm, while the custom kitchen, complete with a double counter island invites everyone to gather around and enjoy. Just a few steps up, three bedrooms await, including a primary suite with a Jack & Jill bath that blends privacy with convenience. Whether you're searching for a multi-generational home, an investment property, or simply a place that balances comfort and versatility, this home is a true opportunity.
Amenities
- Eat-in Kitchen
- Electricity Connected
- Kitchen Island
- Sewer Connected
- Trash Collection Public
- Water Connected

All information furnished regarding property for sale, rental or financing is from sources deemed reliable, but no warranty or representation is made as to the accuracy thereof and same is submitted subject to errors, omissions, change of price, rental or other conditions, prior sale, lease or financing or withdrawal without notice. International currency conversions where shown are estimates based on recent exchange rates and are not official asking prices.
All dimensions are approximate. For exact dimensions, you must hire your own architect or engineer.