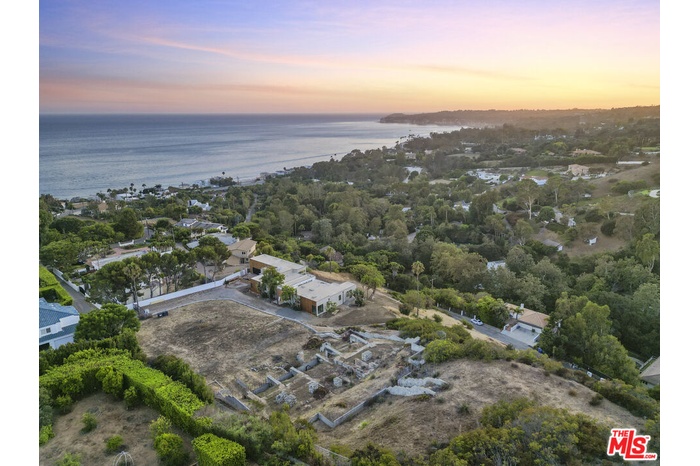Property
| Ownership: | For Sale |
|---|---|
| Area: | 187907 sq ft |
| Lot Size: | 4.30 Acres |
Financials
Price:$5,250,000
Listing Courtesy of Compass
27061 Sea Vista Dr Malibu La

- 1
- Modern Estate w/ Pool
- 3
- 4
- 5
- 6
- 7
- 8
- Front of House
- Aerial View w/ MotorCourt
- Entry
- Living Room
- Living Room / Dining Area
- Bedroom Hall
- Primary Suite
- Bedroom Ocean Views
- 17
- 18
- 19
- 20
- 21
- 22
- 23
- 24
- 25
- 26
- 27
- 28
- 29
- 30
- 31
- 32
- 1st Flr Plan - Version 2
- 1st Floor Plan
- 2nd Floor Plan
- 2nd Flr Plan - Version 2
- 2nd Flr Plan - Version 3
- Garage
- 39
- 40
- 41
- 42
- 43
- 44
- 45
- 46
- 47
- 48
- 49
- 50
- 51
- 52
- 53
- 54
- 55
- 56
- 57
- 58
- 59
- 60
- 61
- 62
- 63
- 64
- 65
- 66
- 67
Description
A rare 4.3-acre whitewater ocean view estate site with an approved Coastal Development Permit and proposed plans by distinguished Los Angeles modernist architect John Dutton, AIA. Perfectly situated on Sea Vista Drive, combining two contiguous lots in Sycamore Park, one of Malibu's most coveted private enclaves, this property offers the unique opportunity to create a 6,350-square-foot architectural residence with complete landscaping plans. Positioned at the end of a quiet cul-de-sac, the site backs onto miles of pristine state parkland, ensuring unmatched privacy, unobstructed natural beauty, and breathtaking vistas that stretch from sunrise over the Santa Monica Mountains to sunset over the Pacific, with sweeping views from Point Dume to the horizon. The proposed residence is thoughtfully designed to blend seamlessly into the hillside, with three levels stepping gracefully up the terrain. A private elevator connects all floors, including a three-car garage with generous storage. The first floor features a welcoming entry, open living and dining areas, a gourmet kitchen, guest bedrooms, and a seamless flow to the pool and outdoor dining terraces. The second floor is dedicated to the primary suite with an oversized deck, along with flexible space for one to two additional bedrooms or a studio. In total, the home offers the possibility of up to six bedrooms and four and a half baths, with the current design allowing for versatile four- to six-bedroom configurations. The landscaping plan showcases a native, drought-tolerant palette designed to complement the natural canyon and coastal environment. Layered terraces with ocean-view gardens, stone pathways, and shaded seating areas surround an infinity-edge pool framed by lush greenery and dramatic coastal backdrops. Integrated lighting and irrigation systems provide year-round beauty and ease of maintenance. Lifestyle amenities abound, with residents enjoying golf cart access to the private Sycamore Park Tennis Club or through the exclusive tunnel under Pacific Coast Highway that leads directly to the beach. The property also offers direct access to hiking trails, including the famed Escondido Falls, and is just minutes from Malibu's dining, shops, cultural attractions, and schools such as Pepperdine University, the new Santa Monica College satellite campus, and renowned destinations including Nobu and Soho House. This is a unique opportunity to create an extraordinary modern estate in one of Malibu's most desirable locations, with architecture, landscaping, and approvals already in place. A truly rare offering not to be missed, with years of work done and hundreds of thousands of dollars already invested in entitlements. Sale includes 2 lots, consisting of APNs: 4460-010-013 and 4460-013-001. Co-listed.
Neighborhood
More listings:

All information furnished regarding property for sale, rental or financing is from sources deemed reliable, but no warranty or representation is made as to the accuracy thereof and same is submitted subject to errors, omissions, change of price, rental or other conditions, prior sale, lease or financing or withdrawal without notice. International currency conversions where shown are estimates based on recent exchange rates and are not official asking prices.
All dimensions are approximate. For exact dimensions, you must hire your own architect or engineer.