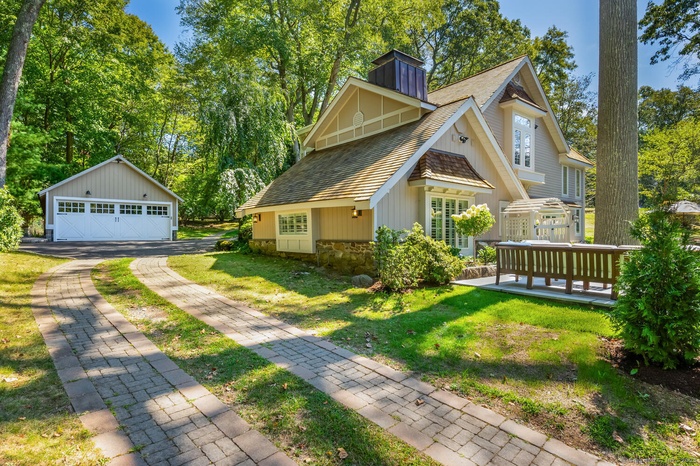Property
| Ownership: | Single Family |
|---|---|
| Type: | Single Family |
| Bedrooms: | 3 BR |
| Bathrooms: | 4 |
| Pets: | Pets Unknown |
| Area: | 2268 sq ft |
FinancialsPrice:$1,799,000Annual Taxes:$12,022
DescriptionSet in the heart of Westport, this beautifully renovated Cape style home blends classic character with modern sophistication. The 3 bedroom 3.5 bath residence set on 1 acre features all en-suite baths, each finished in luxurious marble. The marble-floored foyer opens to expansive hardwood floors that flow through the main level. The living room is rich in detail, with custom millwork, built-ins, oversized windows, and a striking fieldstone fireplace. A versatile 1st floor en-suite bedroom also serves as an ideal office. Custom window treatments enhance the home's character and add a polished finish throughout. The chef's kitchen offers marble countertops, elegant cabinetry, LaCornue range and a custom pantry/coffee bar tucked under the rotunda staircase. Ascend this sunlit architectural centerpiece to the primary suite, complete with spa-like full bath and a private deck overlooking the expansive property. A second upstairs en-suite bedroom completes the home's accommodations. Step outside and enjoy the two new bluestone patios with professional landscaping and striking outdoor lighting - perfect for entertaining! An oversized detached two-car garage provides generous storage. With natural gas, city water, and a convenient location near schools, shopping, beaches and more this residence offers both ease and elegance. 138 Roseville Road is a rare find-an exceptional combination of history, style, and comfort in Westport's most desirable setting.Amenities- Central Air
- Dishwasher
- Dryer
- Elementary School - Long Lots
- High School - Staples
- Intermediate School -
- Microwave
- Range Hood
- Refrigerator
- Washer
- Wine Chiller
NeighborhoodMore listings:
- Central Air
- Dishwasher
- Dryer
- Elementary School - Long Lots
- High School - Staples
- Intermediate School -
- Microwave
- Range Hood
- Refrigerator
- Washer
- Wine Chiller
NeighborhoodMore listings:
Set in the heart of Westport, this beautifully renovated Cape style home blends classic character with modern sophistication.
DescriptionSet in the heart of Westport, this beautifully renovated Cape style home blends classic character with modern sophistication. The 3 bedroom 3.5 bath residence set on 1 acre features all en-suite baths, each finished in luxurious marble. The marble-floored foyer opens to expansive hardwood floors that flow through the main level. The living room is rich in detail, with custom millwork, built-ins, oversized windows, and a striking fieldstone fireplace. A versatile 1st floor en-suite bedroom also serves as an ideal office. Custom window treatments enhance the home's character and add a polished finish throughout. The chef's kitchen offers marble countertops, elegant cabinetry, LaCornue range and a custom pantry/coffee bar tucked under the rotunda staircase. Ascend this sunlit architectural centerpiece to the primary suite, complete with spa-like full bath and a private deck overlooking the expansive property. A second upstairs en-suite bedroom completes the home's accommodations. Step outside and enjoy the two new bluestone patios with professional landscaping and striking outdoor lighting - perfect for entertaining! An oversized detached two-car garage provides generous storage. With natural gas, city water, and a convenient location near schools, shopping, beaches and more this residence offers both ease and elegance. 138 Roseville Road is a rare find-an exceptional combination of history, style, and comfort in Westport's most desirable setting.Amenities- Central Air
- Dishwasher
- Dryer
- Elementary School - Long Lots
- High School - Staples
- Intermediate School -
- Microwave
- Range Hood
- Refrigerator
- Washer
- Wine Chiller
NeighborhoodMore listings:
- Central Air
- Dishwasher
- Dryer
- Elementary School - Long Lots
- High School - Staples
- Intermediate School -
- Microwave
- Range Hood
- Refrigerator
- Washer
- Wine Chiller
NeighborhoodMore listings:

The data relating to real estate for sale on this website appears in part through the SMARTMLS Internet Data Exchange program, a voluntary cooperative exchange of property listing data between licensed real estate brokerage firms, and is provided by SMARTMLS through a licensing agreement. Listing information is from various brokers who participate in the SMARTMLS IDX program and not all listings may be visible on the site. The property information being provided on or through the website is for the personal, non-commercial use of consumers and such information may not be used for any purpose other than to identify prospective properties consumers may be interested in purchasing. Some properties which appear for sale on the website may no longer be available because they are for instance, under contract, sold or are no longer being offered for sale. Property information displayed is deemed reliable but is not guaranteed.
All information furnished regarding property for sale, rental or financing is from sources deemed reliable, but no warranty or representation is made as to the accuracy thereof and same is submitted subject to errors, omissions, change of price, rental or other conditions, prior sale, lease or financing or withdrawal without notice. International currency conversions where shown are estimates based on recent exchange rates and are not official asking prices.
All dimensions are approximate. For exact dimensions, you must hire your own architect or engineer.
