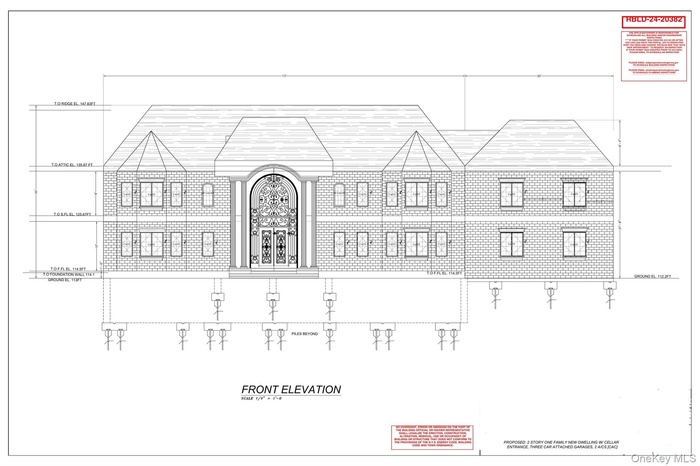Property
| Ownership: | For Sale |
|---|---|
| Type: | Unknown |
| Pets: | Pets No |
| Lot Size: | 1.38 Acres |
Financials
118 Main Street Westhampton Beach, NY 11978
Phone: +1 631-259-4330
Listing Courtesy of Realty Connect USA LLC
DescriptionReady to build with approval from Health Department and Approved plans from town of Huntington is this rear find Residential VACANT, corner 1.38-acre square LAND. Zoned R40.Lot size dimensions are approx. 260 feet by 230 feet. Plan is approved for approx. 6000 sq ft single family house with 6 Bedrooms,7 Bathrooms,3 Car Garage,9 feet high basement ceiling with two egress and outside entrance, natural gas, septic tank.Amenities- Electricity Available
- Natural Gas Available
- Water Available
Ready to build with approval from Health Department and Approved plans from town of Huntington is this rear find Residential VACANT, corner 1.38-acre square LAND. Zoned R40.Lot size dimensions are approx. 260 feet by 230 feet. Plan is approved for approx. 6000 sq ft single family house with 6 Bedrooms,7 Bathrooms,3 Car Garage,9 feet high basement ceiling with two egress and outside entrance, natural gas, septic tank.
- Electricity Available
- Natural Gas Available
- Water Available
Ready to build with approval from Health Department and Approved plans from town of Huntington is this rear find Residential VACANT, corner 1.

- Front of the house
- Map / location
- Map of property location with property boundaries highlighted
- Aerial view of property's location featuring property boundaries highlighted
- 5
- Ariel Property Layout
- Backside of the house
- Three attached car Garage
- Basement Floor Plan
- First Floor Plan
- Second Floor Plan
- Land Survey
- Topography
DescriptionReady to build with approval from Health Department and Approved plans from town of Huntington is this rear find Residential VACANT, corner 1.38-acre square LAND. Zoned R40.Lot size dimensions are approx. 260 feet by 230 feet. Plan is approved for approx. 6000 sq ft single family house with 6 Bedrooms,7 Bathrooms,3 Car Garage,9 feet high basement ceiling with two egress and outside entrance, natural gas, septic tank.Amenities- Electricity Available
- Natural Gas Available
- Water Available
Ready to build with approval from Health Department and Approved plans from town of Huntington is this rear find Residential VACANT, corner 1.38-acre square LAND. Zoned R40.Lot size dimensions are approx. 260 feet by 230 feet. Plan is approved for approx. 6000 sq ft single family house with 6 Bedrooms,7 Bathrooms,3 Car Garage,9 feet high basement ceiling with two egress and outside entrance, natural gas, septic tank.
- Electricity Available
- Natural Gas Available
- Water Available

All information furnished regarding property for sale, rental or financing is from sources deemed reliable, but no warranty or representation is made as to the accuracy thereof and same is submitted subject to errors, omissions, change of price, rental or other conditions, prior sale, lease or financing or withdrawal without notice. International currency conversions where shown are estimates based on recent exchange rates and are not official asking prices.
All dimensions are approximate. For exact dimensions, you must hire your own architect or engineer.