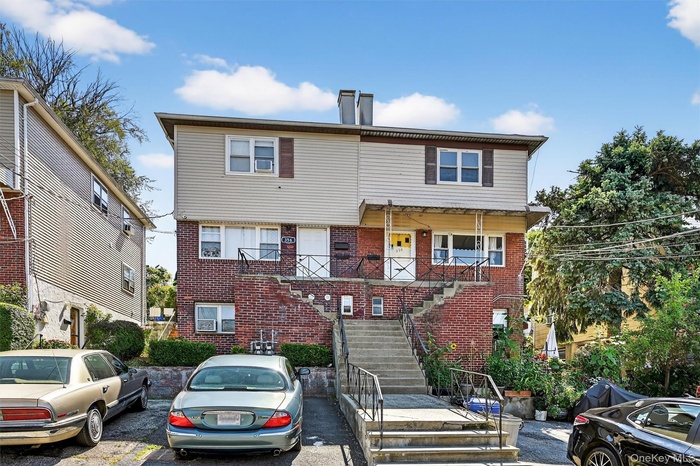Property
| Ownership: | For Sale |
|---|---|
| Type: | Unknown |
| Pets: | No Pets Allowed |
| Lot Size: | 0.07 Acres |
Financials
Listing Courtesy of De Luca Realty Group INC
Legal two family ; spacious 3 bed 2 bath over a one bed.

- View of front of property featuring stairway, brick siding, and uncovered parking
- View of front facade with brick siding, uncovered parking, and stairs
- View of front of home featuring brick siding and stairway
- View of patio / terrace
- Kitchen featuring stainless steel appliances, ornamental molding, backsplash, recessed lighting, and ceiling fan
- Dining area with ornamental molding, a ceiling fan, a baseboard heating unit, recessed lighting, and parquet floors
- Kitchen with gray cabinets, stainless steel appliances, open shelves, decorative backsplash, and plenty of natural light
- Kitchen featuring gray cabinets, stainless steel appliances, decorative backsplash, light stone countertops, and open shelves
- Kitchen with glass insert cabinets, gray cabinets, stainless steel appliances, recessed lighting, and light stone counters
- Kitchen featuring stainless steel fridge, crown molding, recessed lighting, ceiling fan, and light countertops
- Kitchen with open shelves, crown molding, dishwasher, tasteful backsplash, and recessed lighting
- Bathroom with tile walls and vanity
- Full bathroom featuring vanity and tile walls
- Living area with wood finished floors, ornamental molding, recessed lighting, and a ceiling fan
- Living area with wood finished floors, ornamental molding, a baseboard radiator, a ceiling fan, and a desk
- Living room with crown molding, wood finished floors, ceiling fan, and recessed lighting
- Living area with light wood finished floors, a ceiling fan, and ornamental molding
- Bedroom featuring ornamental molding and wood finished floors
- Bedroom featuring ornamental molding and dark wood-style flooring
- Bedroom featuring dark wood-style flooring, ornamental molding, and recessed lighting
- Hall featuring attic access, an office area, baseboard heating, dark wood-style floors, and ornamental molding
- Bedroom with wood finished floors, an office area, and a baseboard radiator
- Bedroom featuring wood finished floors
- Bedroom with dark wood-type flooring and two closets
- Bedroom with wood finished floors, a desk, and lofted ceiling
- Bedroom with wood finished floors and baseboards
- Bathroom featuring shower / tub combo, vanity, tile walls, dark wood-type flooring, and tasteful backsplash
- Dining space featuring baseboard heating and dark wood-style floors
- Living room with crown molding, ceiling fan, wood finished floors, and recessed lighting
- Living area featuring ornamental molding, ceiling fan, wood finished floors, and recessed lighting
- Living room with ornamental molding, ceiling fan, and recessed lighting
- Kitchen with stainless steel appliances, gray cabinetry, tasteful backsplash, light stone counters, and light wood-style flooring
- Kitchen with tasteful backsplash, gray cabinets, and light stone counters
- Kitchen with appliances with stainless steel finishes, ornamental molding, light wood-style flooring, light countertops, and decorative backsplash
- Dining room featuring crown molding and light wood finished floors
- Bedroom featuring dark wood finished floors
- Bedroom with wainscoting and wood walls
- Full bathroom with shower / bathtub combination with curtain, vanity, and tile walls
- View of home's exterior featuring brick siding
- Back of house with a patio and a lawn
- Back of property featuring a patio and a fenced backyard
- Rear view of property featuring a patio
- View of fenced backyard
- View of room layout
- View of property floor plan
- View of home floor plan
Description
Legal two family; spacious 3 bed 2 bath over a one bed. Comes with two parking spaces, gas heat and conveniently located near highways and shops. Will be delivered vacant.
Amenities
- Electricity Connected
- Natural Gas Connected
- Other

All information furnished regarding property for sale, rental or financing is from sources deemed reliable, but no warranty or representation is made as to the accuracy thereof and same is submitted subject to errors, omissions, change of price, rental or other conditions, prior sale, lease or financing or withdrawal without notice. International currency conversions where shown are estimates based on recent exchange rates and are not official asking prices.
All dimensions are approximate. For exact dimensions, you must hire your own architect or engineer.