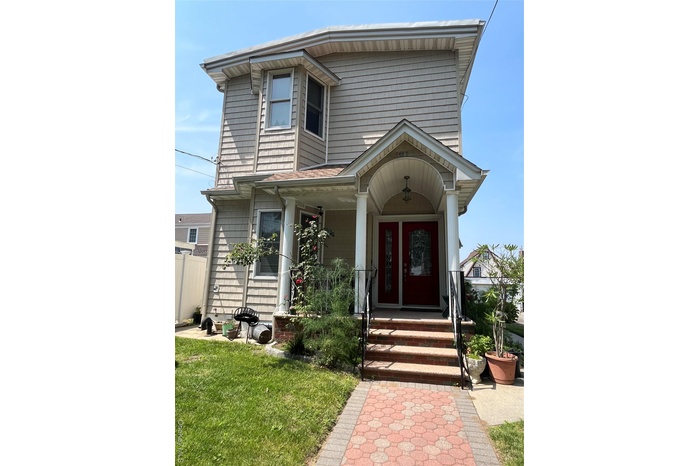Property
| Ownership: | For Sale |
|---|---|
| Type: | Duplex |
| Bedrooms: | 4 BR |
| Bathrooms: | 3 |
| Pets: | Pets No |
| Lot Size: | 0.11 Acres |
Financials
Listing Courtesy of Dakis Homes 4 U LLC
Rare opportunity ! ! Updated, South Facing, Legal 2 family in a quiet residential section of Whitestone.

- View of front of home with covered porch
- Full bath featuring tile walls, vanity, and tiled shower
- Bathroom featuring a stall shower, tile patterned floors, and vanity
- Full bath with a shower stall and tile patterned floors
- Unfurnished room with a wall unit AC, ceiling fan, light wood finished floors, recessed lighting, and heating unit
- Empty room featuring wood finished floors, a ceiling fan, an AC wall unit, recessed lighting, and heating unit
- 7
- Washroom featuring stacked washer / drying machine and light wood-style flooring
- Kitchen with stainless steel appliances, radiator heating unit, ceiling fan, high vaulted ceiling, and decorative backsplash
- Kitchen with stainless steel appliances, a ceiling fan, decorative backsplash, open shelves, and lofted ceiling
- Kitchen featuring refrigerator, open shelves, range, lofted ceiling, and tasteful backsplash
- Kitchen featuring appliances with stainless steel finishes, open shelves, dark stone counters, vaulted ceiling, and stone finish floors
- Kitchen with appliances with stainless steel finishes, dark countertops, and a peninsula
- Kitchen with stainless steel appliances, lofted ceiling, dark countertops, open shelves, and ceiling fan
- Unfurnished room featuring radiator heating unit, a chandelier, wood finished floors, and vaulted ceiling
- 16
- Unfurnished living room featuring light wood finished floors, recessed lighting, and a wall mounted AC
- Unfurnished living room featuring vaulted ceiling, light wood-style floors, and recessed lighting
- 19
- Unfurnished room with radiator heating unit, a chandelier, wood finished floors, vaulted ceiling, and recessed lighting
- 21
- Unfurnished living room featuring a chandelier, vaulted ceiling, light wood finished floors, recessed lighting, and a wall mounted AC
- Kitchen with a chandelier, light wood finished floors, vaulted ceiling, and recessed lighting
- Unfurnished bedroom featuring wood finished floors, a towering ceiling, and two closets
- 25
- Utilities with water heater
- Spare room featuring light tile patterned floors and a baseboard heating unit
- Finished basement with freestanding refrigerator and light tile patterned floors
- Stairway with recessed lighting and tile patterned floors
- Finished below grade area featuring light tile patterned flooring and baseboards
Description
Rare opportunity!! Updated, South Facing, Legal 2 family in a quiet residential section of Whitestone. Fully detached vinyl siding and masonry home. Delivered vacant. 50' x 100' lot, Building Size 16' x 40' + extension. 2 car detached garage. Finished basement with separate entry. House is nicely renovated over the last 5-15 years with beautiful landscaping. Exterior: New siding, insulation, roof, cement, front porch, masonry, gates. Private backyard, PVC fence, detached 2 car garage, extra long private driveway (5-6 cars in total).
Interior: Updated plumbing, gas heating (3 zones with separate hot water tank), electrical (100 amp service, every apartment has its own breaker box). Basement: Separate/private entrance. Iron security door and steel interior door. Crawl space storage, boiler room, laundry room hook ups, 2 large closets 4 windows, 2 staircases, one leading to the backyard the other accessing the first floor apartment. New Andersen windows throughout(26) first & second floor, 3 large closets, laundry room, 2 wall unit ACs, beautifully refinished Oak hardwood Floors throughout. Full bathroom with high-end finishes, fully tiled with Italian porcelain floor to ceiling, linen closet in bathroom. Eat in kitchen with cut out counter leading into the living room is updated with oak custom cabinets, granite countertops, stainless steel appliances, including gas, oven range, dishwasher, refrigerator, and microwave. Kitchen has backyard access. Iron exterior security door and steel interior door. First floor, entry hallway, front door and basement freshly painted. Low Taxes. Seller is also the Listing Broker
Amenities
- Awnings
- Back Yard
- Balcony
- Cable Connected
- Cathedral Ceiling(s)
- Ceiling Fan(s)
- Chandelier
- Chefs Kitchen
- Eat-in Kitchen
- Electricity Connected
- ENERGY STAR Qualified Door(s)
- ENERGY STAR Qualified Windows
- Entrance Foyer
- First Floor Bedroom
- First Floor Full Bath
- Formal Dining
- Front Yard
- Garden
- Granite Counters
- High ceiling
- Landscaped
- Level
- Lighting
- Mailbox
- Natural Gas Connected
- Natural Woodwork
- Near Public Transit
- Near School
- Near Shops
- New Windows
- Open Floorplan
- Phone Connected
- Private
- Recessed Lighting
- Security Gate
- Sewer Connected
- Smoke Detectors
- Trash Collection Public
- Washer/Dryer Hookup
- Water Connected

All information furnished regarding property for sale, rental or financing is from sources deemed reliable, but no warranty or representation is made as to the accuracy thereof and same is submitted subject to errors, omissions, change of price, rental or other conditions, prior sale, lease or financing or withdrawal without notice. International currency conversions where shown are estimates based on recent exchange rates and are not official asking prices.
All dimensions are approximate. For exact dimensions, you must hire your own architect or engineer.