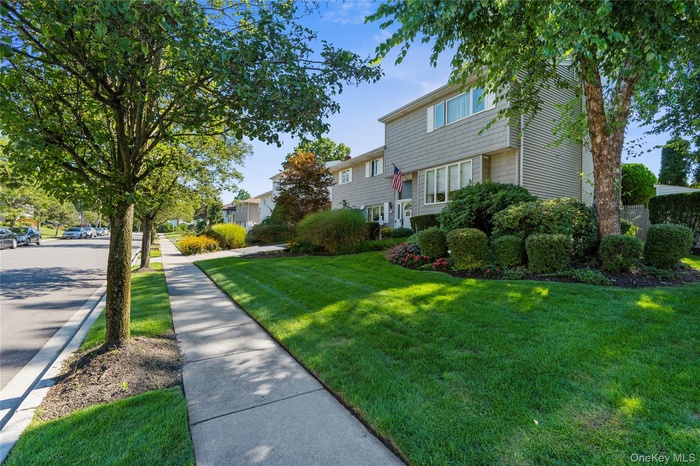Property
| Ownership: | For Sale |
|---|---|
| Type: | Single Family |
| Rooms: | 8 |
| Bedrooms: | 4 BR |
| Bathrooms: | 2½ |
| Pets: | No Pets Allowed |
| Lot Size: | 0.16 Acres |
Financials
Listing Courtesy of BERKSHIRE HATHAWAY
Tucked away on a quiet mid block in a well established neighborhood, this expanded split level home offers a perfect blend of classic charm and modern comfort.

- View of green lawn with a residential view
- Home featuring a front lawn, a garage, and driveway
- Home featuring a front lawn, a garage, and driveway
- Indoor dry bar featuring crown molding, glass insert cabinets, recessed lighting
- Den featuring crown molding, wainscoting, and recessed lighting
- Den featuring ornamental molding, wainscoting, light carpet, recessed lighting, and a decorative wall
- Half bath with crown molding, a chandelier, light tile patterned flooring, and wallpapered walls
- Kitchen with decorative backsplash and glass insert cabinets
- Kitchen with decorative backsplash and glass insert cabinets
- Dining space featuring ornamental molding, a chandelier, a decorative wall, light wood-type flooring, and a wainscoted wall
- Living room with crown molding and recessed lighting
- Stairs with ornamental molding and wood finished floors
- Bedroom with ornamental molding, and ceiling fan
- Full bath with vanity, a stall shower, wallpapered walls, tasteful backsplash, and light tile patterned floors
- Bedroom with ornamental molding, a closet, recessed lighting
- Bedroom/Office featuring ornamental molding, light carpet, a wainscoted wall, a ceiling fan, and recessed lighting
- Bonus Room in Primary Bedroom featuring recessed lighting and vaulted ceiling
- Bedroom with a ceiling fan and crown molding
- Bedroom featuring vaulted ceiling, recessed lighting, a ceiling fan, and ensuite bath
- Full bathroom with a shower stall, vanity, a jetted tub, double vanity and tile walls
- Trex Deck featuring outdoor dining space
- Trex Deck featuring outdoor dining space
- Trex Deck with Outdoor Kitchen/BBQ for grilling and Kegerator
- Patio featuring an outdoor living space with a fire pit
- Patio featuring an outdoor living space with a fire pit
- Aerial view of property's location featuring a above ground pool and property parcel outlined
- Rear view of house with a deck, a patio, a shingled roof, and stairway
- Aerial perspective of suburban area featuring a pool area
- View of property floor plan
Description
Tucked away on a quiet mid-block in a well-established neighborhood, this expanded split-level home offers a perfect blend of classic charm and modern comfort. Sun-filled living spaces feature elegant custom moldings, built-ins, quality finishes, and dimmable high hats throughout. The kitchen features sleek countertops, custom cabinetry, and premium finishes, perfect for family meals or entertaining. Four spacious bedrooms and 2.5 updated baths provide plenty of room to relax, while the primary en-suite offers a peaceful retreat. Step outside to a private, landscaped yard with a built-in outdoor BBQ area and Kegerator, ideal for al fresco dining or weekend gatherings. Located in Old Bethpage within the Plainview-Old Bethpage School District, this home is just minutes from parks, schools, shopping, restaurants, places of worship, and commuter routes, making everyday life convenient and enjoyable. Experience a home designed for both comfort and living well. Schedule a tour today!
Amenities
- Built-in Features
- Cable - Available
- Casement
- Cathedral Ceiling(s)
- Ceiling Fan(s)
- Convection Oven
- Cooktop
- Crown Molding
- Dishwasher
- Double Pane Windows
- Dryer
- Eat-in Kitchen
- Electric Cooktop
- Electricity Available
- Entrance Foyer
- Formal Dining
- Neighborhood
- Washer/Dryer Hookup

All information furnished regarding property for sale, rental or financing is from sources deemed reliable, but no warranty or representation is made as to the accuracy thereof and same is submitted subject to errors, omissions, change of price, rental or other conditions, prior sale, lease or financing or withdrawal without notice. International currency conversions where shown are estimates based on recent exchange rates and are not official asking prices.
All dimensions are approximate. For exact dimensions, you must hire your own architect or engineer.