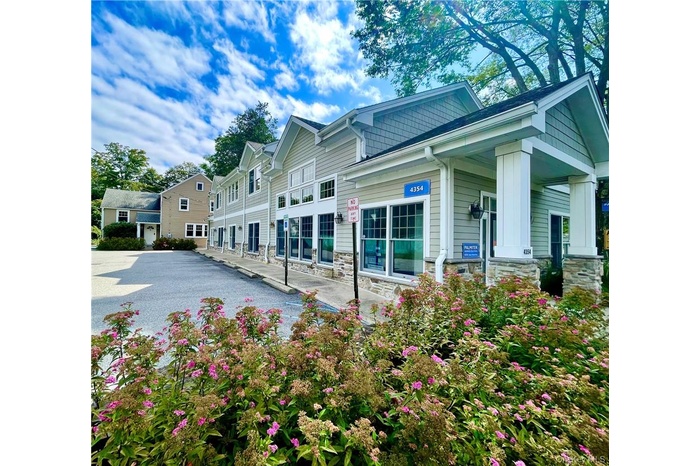Property
| Ownership: | For Sale |
|---|---|
| Type: | Single Family |
| Rooms: | 8 |
| Bedrooms: | 4 BR |
| Bathrooms: | 3½ |
| Pets: | No Pets Allowed |
| Lot Size: | 0.32 Acres |
Financials
Listing Courtesy of Century 21 Alliance Realty Grp
Wonderful mixed use commercial residential property located in the Historic Village of Hyde Park !

- View of front/side of commercial and residential properties with covered porch
- View of front of home
- View of side comm bldg
- Front of office/commercial/retail/spa/bldg
- Large retail/office/conference space with carpet flooring and a high ceiling
- office/spa/salon/conf./retail/mixed use openw/cathedral ceiling
- office/spa/gym/rec/conf./retail/rental, high vaulted ceiling
- Office area featuring light colored carpet and a paneled ceiling
- Office area with a paneled ceiling and carpet flooring
- Office area with carpet and a drop ceiling
- mixed use/retail/office/salon/gym/rental/etc
- Kitchen with hanging light fixtures, a kitchen breakfast bar, white cabinets, and a drop ceiling
- Kitchen in commercial bldg with electric panel, a paneled ceiling, stainless steel appliances, and sink
- front entry reception foyer in comm bldg room featuring a paneled ceiling and dark tile patterned floors
- 2nd floor loft/foyer in comm bldg with wood-type flooring and a notable chandelier
- office/spa/Living area featuring light wood flooring and crown molding, 1/2 bath off this room, storage and closet
- office or room with light hardwood / wood flooring
- office or Spare room with light wood flooring
- office or room wood floors
- Control room with light wood flooring
- View of front doorway to home/residential property
- Unfurnished living room in home featuring a textured ceiling, a healthy amount of sunlight, wood flooring, and a fireplace
- Kitchen in home featuring light tile patterned floors, crown molding, white appliances, white cabinetry, and sink
- Kitchen in home featuring white appliances, light tile patterned floors, crown molding, sink, and white cabinetry
- Kitchen with ornamental molding, white range with electric stovetop, sink, and white cabinets
- Bonus room or primary BR featuring a wealth of natural light, ceiling fan, and vaulted ceiling
- or primary BR w/ full bath attached
- Full bathroom for primary or bonus room with toilet, tile patterned flooring, vanity, shower / bathing tub combination, and lofted ceiling
- Carpeted spare room featuring a textured ceiling and a healthy amount of sunlight
- Unfurnished room with ornamental molding, a textured ceiling, and hardwood / wood-style flooring
- Spare room featuring crown molding, wood-type flooring, and a wealth of natural light
- Full bathroom featuring vanity, toilet, ornamental molding, and shower / washtub combination
- Unfurnished sunroom featuring ceiling fan and vaulted ceiling with beams
- View of back of residential property with a garage/storage and parking
- side of building with ample parking for commercial use
Description
Wonderful mixed-use commercial/residential property located in the Historic Village of Hyde Park! The two-story home (1869sf) was built in 1928 and has the charm of yesteryear: appointed with beautiful moldings, gleaming wood floors, arched doorways, a wood mantel/brick fireplace, three bedrooms and a primary suite with a full bath. Updates include kitchen and baths, lighting, furnace, and basement drain lines. This would make a perfect live/work environment with all of the conveniences. The commercial building was constructed in 2009 (~1750sf).--architecturally designed by a local firm, and built by Mid Hudson Construction Management. The design and finish work are impeccable; features include vaulted ceilings, private offices (6), open spaces (conference/showroom/dining/retail) designer lighting, wood floors, a large kitchen/task center, three bathrooms, a utility room and a control room. The space lends itself to so many possible uses: professional/medical office space, retail/specialty stores, Salon/Spa, Conference center, restaurant/bakery, Gym/Yoga/Health Center, Air BNB, Bed and Breakfast/Inn, Daycare Center, rentals (office/co-work space solutions/pay as you go), event space for small gatherings (weddings, birthdays, small events), catering, residential rental conversion, art studios . . . the list goes on! In 2024, a Burnham high efficiency system and Heil natural gas direct vent furnace were installed to provide gas heat/hot water to both buildings. Three tank commercial septic system is in place to service both buildings. Its location on Albany Post Road (Rt. 9) gives you perfect visibility! Close to National Historic sites (FDR Home/Vanderbilt Estate), tourist sites, restaurants, shopping, medical facilities, retail, library, post office, The Culinary Institute of America, Marist University, the Hudson River, and so much more!
Amenities
- Cathedral Ceiling(s)
- Ceiling Fan(s)
- Chandelier
- Dishwasher
- Double Vanity
- Dryer
- Eat-in Kitchen
- Entrance Foyer
- Formal Dining
- Gas Water Heater
- Level
- Near Public Transit
- Near School
- Near Shops
- Pantry
- Park
- Primary Bathroom
- Refrigerator
- Screens
- Security System
- Trash Collection Private
- Washer

All information furnished regarding property for sale, rental or financing is from sources deemed reliable, but no warranty or representation is made as to the accuracy thereof and same is submitted subject to errors, omissions, change of price, rental or other conditions, prior sale, lease or financing or withdrawal without notice. International currency conversions where shown are estimates based on recent exchange rates and are not official asking prices.
All dimensions are approximate. For exact dimensions, you must hire your own architect or engineer.