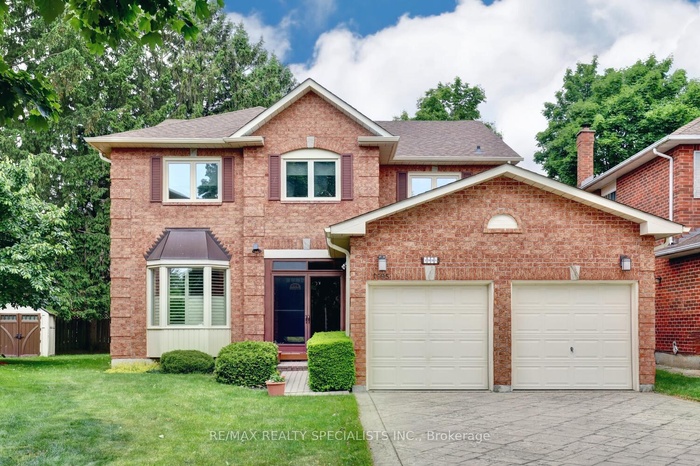Property
| Ownership: | For Sale |
|---|---|
| Type: | Unknown |
| Bedrooms: | 5 BR |
| Bathrooms: | 4 |
| Pets: | Pets No |
Financials
DescriptionFantastic 4 bedroom home located on a child safe court in the sought after area of Sherwood Forrest. Spacious living/dining room area with hardwood floors and California shutters. Updated eat-in kitchen with granite counter tops/backsplash, stainless steel appliances/hood, double oven, built-in cabinet, and family size breakfast area with walk-out to deck. Sprawling family room over 28 feet wide with hardwood floors, open concept office nook, and gas fireplace with refaced stone surround. Updated 2 piece powder room and convenient main floor laundry with front load Bosch washer/dryer. Four upper level bedrooms with hardwood floors throughout. Primary bedroom retreat with double door entry, sitting area, built-in bookcase, walk-in closet with organizers, and 7 piece en-suite. Main 5 piece bathroom with his and her sinks. Finished basement with luxury vinyl flooring, recreation area, wet bar, 3 piece bathroom, cold cellar, potential 5th bedroom/office, and lots of storage space. Great curb appeal with all brick exterior, patterned concrete driveway, interlocking stone walkway, double door covered entrance area, double car garage, and nestled on a large pie shaped lot. Conveniently located close to schools, parks, trails, highways, shopping, restaurants, University of Toronto (UTM), and Clarkson Go Station.Amenities- Central Vacuum
- Natural Gas
Fantastic 4 bedroom home located on a child safe court in the sought after area of Sherwood Forrest. Spacious living/dining room area with hardwood floors and California shutters. Updated eat-in kitchen with granite counter tops/backsplash, stainless steel appliances/hood, double oven, built-in cabinet, and family size breakfast area with walk-out to deck. Sprawling family room over 28 feet wide with hardwood floors, open concept office nook, and gas fireplace with refaced stone surround. Updated 2 piece powder room and convenient main floor laundry with front load Bosch washer/dryer. Four upper level bedrooms with hardwood floors throughout. Primary bedroom retreat with double door entry, sitting area, built-in bookcase, walk-in closet with organizers, and 7 piece en-suite. Main 5 piece bathroom with his and her sinks. Finished basement with luxury vinyl flooring, recreation area, wet bar, 3 piece bathroom, cold cellar, potential 5th bedroom/office, and lots of storage space. Great curb appeal with all brick exterior, patterned concrete driveway, interlocking stone walkway, double door covered entrance area, double car garage, and nestled on a large pie shaped lot. Conveniently located close to schools, parks, trails, highways, shopping, restaurants, University of Toronto (UTM), and Clarkson Go Station.
- Central Vacuum
- Natural Gas
Fantastic 4 bedroom home located on a child safe court in the sought after area of Sherwood Forrest.
DescriptionFantastic 4 bedroom home located on a child safe court in the sought after area of Sherwood Forrest. Spacious living/dining room area with hardwood floors and California shutters. Updated eat-in kitchen with granite counter tops/backsplash, stainless steel appliances/hood, double oven, built-in cabinet, and family size breakfast area with walk-out to deck. Sprawling family room over 28 feet wide with hardwood floors, open concept office nook, and gas fireplace with refaced stone surround. Updated 2 piece powder room and convenient main floor laundry with front load Bosch washer/dryer. Four upper level bedrooms with hardwood floors throughout. Primary bedroom retreat with double door entry, sitting area, built-in bookcase, walk-in closet with organizers, and 7 piece en-suite. Main 5 piece bathroom with his and her sinks. Finished basement with luxury vinyl flooring, recreation area, wet bar, 3 piece bathroom, cold cellar, potential 5th bedroom/office, and lots of storage space. Great curb appeal with all brick exterior, patterned concrete driveway, interlocking stone walkway, double door covered entrance area, double car garage, and nestled on a large pie shaped lot. Conveniently located close to schools, parks, trails, highways, shopping, restaurants, University of Toronto (UTM), and Clarkson Go Station.Amenities- Central Vacuum
- Natural Gas
Fantastic 4 bedroom home located on a child safe court in the sought after area of Sherwood Forrest. Spacious living/dining room area with hardwood floors and California shutters. Updated eat-in kitchen with granite counter tops/backsplash, stainless steel appliances/hood, double oven, built-in cabinet, and family size breakfast area with walk-out to deck. Sprawling family room over 28 feet wide with hardwood floors, open concept office nook, and gas fireplace with refaced stone surround. Updated 2 piece powder room and convenient main floor laundry with front load Bosch washer/dryer. Four upper level bedrooms with hardwood floors throughout. Primary bedroom retreat with double door entry, sitting area, built-in bookcase, walk-in closet with organizers, and 7 piece en-suite. Main 5 piece bathroom with his and her sinks. Finished basement with luxury vinyl flooring, recreation area, wet bar, 3 piece bathroom, cold cellar, potential 5th bedroom/office, and lots of storage space. Great curb appeal with all brick exterior, patterned concrete driveway, interlocking stone walkway, double door covered entrance area, double car garage, and nestled on a large pie shaped lot. Conveniently located close to schools, parks, trails, highways, shopping, restaurants, University of Toronto (UTM), and Clarkson Go Station.
- Central Vacuum
- Natural Gas
All information furnished regarding property for sale, rental or financing is from sources deemed reliable, but no warranty or representation is made as to the accuracy thereof and same is submitted subject to errors, omissions, change of price, rental or other conditions, prior sale, lease or financing or withdrawal without notice. International currency conversions where shown are estimates based on recent exchange rates and are not official asking prices.
All dimensions are approximate. For exact dimensions, you must hire your own architect or engineer.
