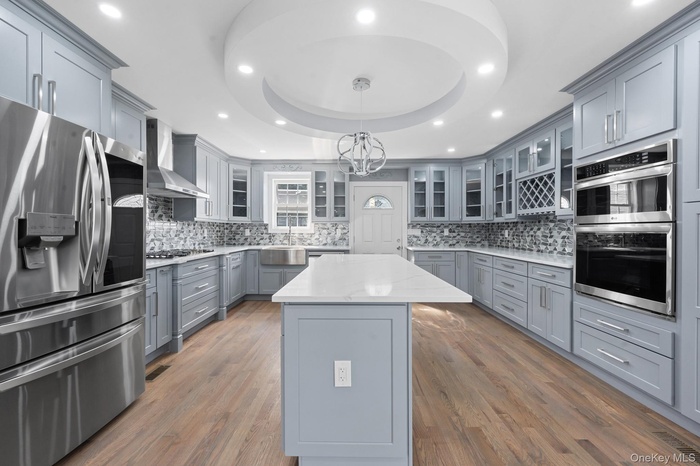Property
| Ownership: | For Sale |
|---|---|
| Type: | Single Family |
| Rooms: | 12 |
| Bedrooms: | 4 BR |
| Bathrooms: | 3½ |
| Pets: | Pets No |
| Lot Size: | 0.14 Acres |
Financials
24-20 Jackson Ave Floor 3
Long Island City, NY 11101, USA
Phone: +1 929-442-2208
Listing Courtesy of Keystone Realty USA Corp
Looking for space ? Look no further !

- Kitchen featuring gray cabinets, stainless steel appliances, a raised ceiling, recessed lighting, and a kitchen island
- Kitchen featuring a tray ceiling, gray cabinets, glass insert cabinets, recessed lighting, and light stone countertops
- Kitchen featuring gray cabinets, recessed lighting, beverage cooler, backsplash, and ornamental molding
- Kitchen with decorative backsplash, light stone counters, stainless steel double oven, and light wood-type flooring
- Living area featuring a raised ceiling, light wood-style floors, healthy amount of natural light, stairs, and recessed lighting
- Living room with a raised ceiling, wood finished floors, stairs, a chandelier, and recessed lighting
- Bathroom with tile walls and vanity
- Bedroom with recessed lighting, dark wood finished floors, and a chandelier
- Bedroom with lofted ceiling, wood finished floors, recessed lighting, and ceiling fan
- Unfurnished bedroom featuring a closet, vaulted ceiling, wood finished floors, ceiling fan, and access to exterior
- Full bath featuring crown molding, tile walls, light marble finish flooring, a marble finish shower, and two vanities
- Living room with light wood-style floors and vaulted ceiling
- Bathroom with light marble finish floors, tile walls, vanity, a marble finish shower, and stone wall
- Basement with recessed lighting and light marble finish floors
- Basement with recessed lighting and light marble finish floors
- View of patio with a residential view
- Back of house with a detached garage, an outbuilding, a patio area, and a shingled roof
- View of front of property with a fenced front yard, a gate, and roof with shingles
Description
Looking for space? Look no further! Your search ends here!
227-26 112th Road is a custom built massive single family that spans over 2880 sq/ft of living space. Sitting on a 60x100 lot on a beautiful tree lined street of the Queens Village/ Elmont border. Featuring a wide private driveway, garage, tons of yard space to enjoy outdoor gatherings. This massive single family is the perfect opportunity for large families.
Open the door and enter an expansive sun drenched modern, open concept living/dining area which provides great space for entertaining. The jaw dropping custom kitchen is any chefs dream! Kitchen features floor to ceiling custom cabinetry, adorned with a full fleet of stainless steel appliances, island for bar stool seating, and leads out into lush rear yard. Powder room on 1st floor for your guest.
Up a flight of stairs onto the second floor 3 massive bedrooms awaits you, each equipped with ample closet space. The elegant primary suite is equipped with a private en suite that boast spa-like finishes. Down the hall a fully tiled bathroom is adorned with state of the art wall and floor tiles and is shared between the additional bedrooms. The high ceiling full finished attic serves as a king sized bedroom.
The high ceiling full finished basement has both interior and exterior access and can easily be used as the perfect media den, in-law unit, guest quarters, home office, storage space, or additional recreational space.
Renovations include brand new select wide oak wood flooring, recessed lighting, brand new electrical, heating, plumbing, central HVAC systems throughout.
This massive single family is conveniently located with close proximity to major transportation which makes commuting a breeze. Just off the Cross Island Parkway, Hempstead Turnpike, Dutch Broadway. Short blocks to UBS Arena, Elmont LIRR Station, schools, shopping centers, restaurants, cafes, parks and many other vibrant neighborhood amenities.
Amenities
- Chefs Kitchen
- Granite Counters
- Natural Gas Connected
- Primary Bathroom
- Stainless Steel Appliance(s)
- Washer/Dryer Hookup

All information furnished regarding property for sale, rental or financing is from sources deemed reliable, but no warranty or representation is made as to the accuracy thereof and same is submitted subject to errors, omissions, change of price, rental or other conditions, prior sale, lease or financing or withdrawal without notice. International currency conversions where shown are estimates based on recent exchange rates and are not official asking prices.
All dimensions are approximate. For exact dimensions, you must hire your own architect or engineer.