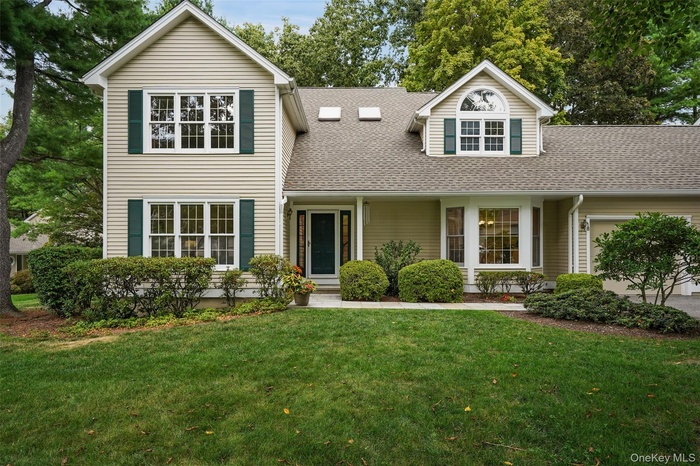Property
| Ownership: | For Sale |
|---|---|
| Type: | Condo |
| Rooms: | 6 |
| Bedrooms: | 2 BR |
| Bathrooms: | 2½ |
| Pets: | Pets Allowed |
| Lot Size: | 0.01 Acres |
Financials
Listing Courtesy of Houlihan Lawrence Inc.
Live the lifestyle you ve been waiting for at Riverwoods, one of Westchester s most coveted townhome communities.

- Welcome to 18 Cross River Road
- Gracious Foyer
- Den/Study adjacent to the Foyer
- Den/Study looking into the Foyer and Kitchen
- Living Room with two sets of French doors out to a spacious wood deck
- Living Room
- Living Room
- Living Room looking into the formal Dining Room
- Formal Dining Room
- Dining room featuring healthy amount of natural light, dark wood finished floors, and a chandelier
- Kitchen
- Virtually staged
- Kitchen showing door to the garage
- Newly renovated Powder Room
- Primary Bedroom with seating area
- Primary Bedroom with door to Balcony
- Private Balcony off the Primary Suite
- Primary Bath
- Second Bedroom
- Second Bedroom looking toward the en suite Bath
- Aerial view of the spacious Deck off the Living Room
- Deck overlooking level green space
- Rear view of house
- Unfinished Basement
- Main Floor
- Second Floor
- Entrance
- Community pool with outdoor covered dining area
- Indoor community pool
- One of two tennis and pickleball courts
Description
Live the lifestyle you’ve been waiting for at Riverwoods, one of Westchester’s most coveted townhome communities. Set in the Town of New Castle with top-rated Chappaqua schools, this elegant bright and light end-unit offers the perfect blend of convenience, luxury, and ease. Just minutes to downtown Mount Kisco, shops, dining, entertainment, and the Metro-North for an easy NYC commute. Enjoy resort-style amenities right outside your door: indoor and outdoor pools, a clubhouse, plus tennis and pickleball courts. Relax or entertain on your private deck overlooking green space or unwind by the wood-burning fireplace in the sophisticated living room. The spacious floor plan features a sun-filled dining room, a large eat-in kitchen, and a newly renovated powder room. A versatile den or home office on the main floor provides the flexibility today’s buyers want. Upstairs, two expansive en suite bedrooms include a luxurious primary suite with cathedral ceilings, a private balcony, and walk-in closets. The full lower level offers endless potential for a home gym, media room, or recreation space. Freshly painted with hardwood floors and brand-new carpeting. At Riverwoods, you’ll have it all: low-maintenance living, incredible amenities, and the privacy of a home in a natural setting. All within minutes of everything Westchester has to offer.
Amenities
- Bay Window(s)
- Blinds
- Cable - Available
- Central Vacuum
- Clubhouse
- Dishwasher
- Dryer
- Eat-in Kitchen
- Electricity Available
- Entrance Foyer
- Formal Dining
- Gas Water Heater
- Landscaping
- Living Room
- Microwave
- Natural Gas Available
- Phone Available
- Pool
- Primary Bathroom
- Refrigerator
- Sewer Connected
- Skylights
- Snow Removal
- Storage
- Tennis Court(s)
- Trash Collection Public
- Walk-In Closet(s)
- Washer
- Water Connected
- Wood Burning

All information furnished regarding property for sale, rental or financing is from sources deemed reliable, but no warranty or representation is made as to the accuracy thereof and same is submitted subject to errors, omissions, change of price, rental or other conditions, prior sale, lease or financing or withdrawal without notice. International currency conversions where shown are estimates based on recent exchange rates and are not official asking prices.
All dimensions are approximate. For exact dimensions, you must hire your own architect or engineer.